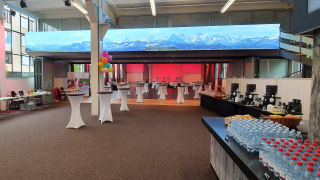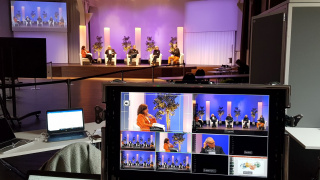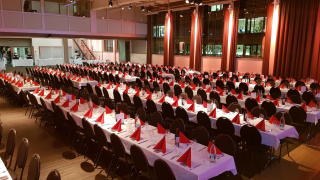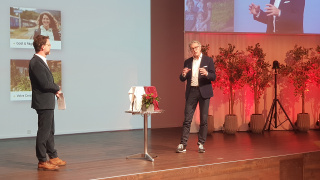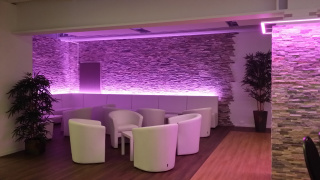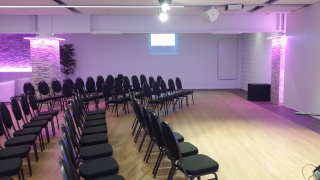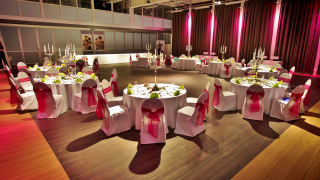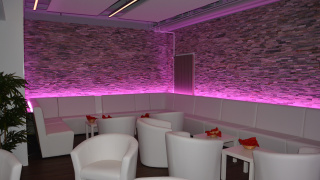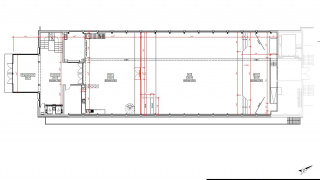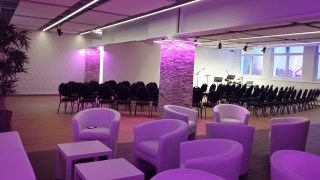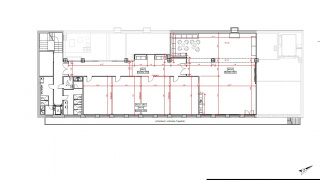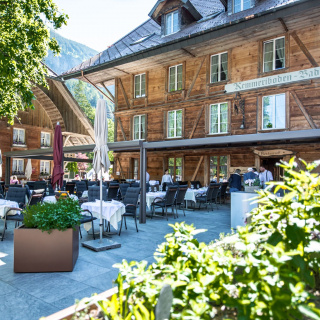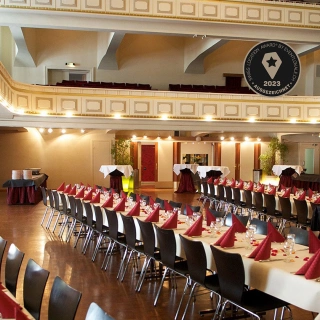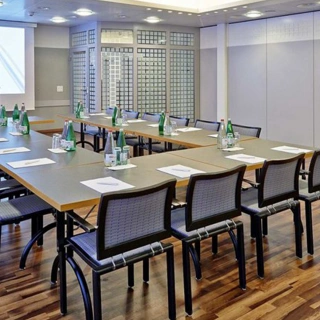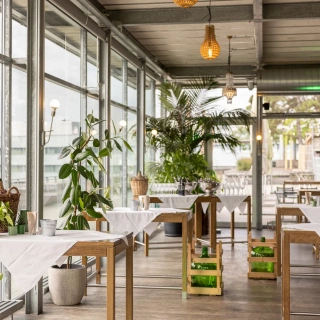Facts
-
Max. Capacity : 430
-
Parking Spaces : 4
-
Distance to Train Station : 1.8 km
-
Public Transit : 150 m
-
Barrier-free : Yes
-
Event Equipment : Yes
The Eventforum Bern is located on the edge of Bern’s large Bremgarten forest and right by the highway exit Bern-Forsthaus (A1).
It offers a flexible setting and state-of-the-art technology for events with up to 430 people. The extraordinary interior with its large windows all the way up to the ceiling creates a unique atmosphere. Your audience will love it!
You can book the Eventforum Bern for the following kinds of events, among others: online event, seminar, convention, workshop event of your association or club, company dinner conference, reception, exhibition, presentation, banquet, commencement, graduation party, drinks reception and many more ...
Rooms and Capacities
-
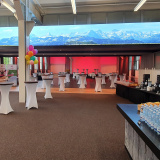 Eventforum
Eventforum
-
Concert : 400
-
Seminar : 100
-
Cocktail reception : 430
-
Banquet : 280
-
Block shape : 80
-
U shape : 80
-
Banquet round : 232
-
Banquet square : 320
-
Size : 350 m2
-
Room height : 5.6 m
-
Natural light : Yes
-
-
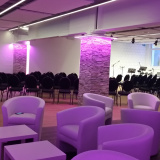 Room for workshop I
Room for workshop I
-
Concert : 110
-
Size : 200 m2
-
Room height : 2.95 m
-
Natural light : Yes
-
-
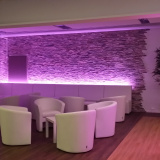 Room for workshop II
Room for workshop II
-
Concert : 30
-
Size : 35 m2
-
Room height : 2.95 m
-
Natural light : Yes
-
-
 Room for workshop III
Room for workshop III
-
Concert : 30
-
Size : 35 m2
-
Room height : 2.95 m
-
Natural light : Yes
-
-
 Room for workshop IV
Room for workshop IV
-
Concert : 30
-
Size : 35 m2
-
Room height : 2.95 m
-
Natural light : Yes
-
-
 Room for workshop V
Room for workshop V
-
Concert : 30
-
Size : 35 m2
-
Room height : 2.95 m
-
Natural light : Yes
-

