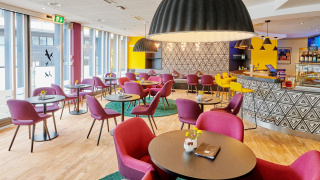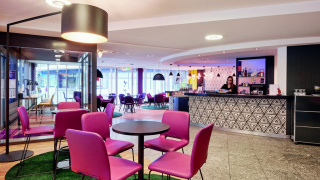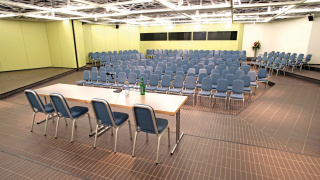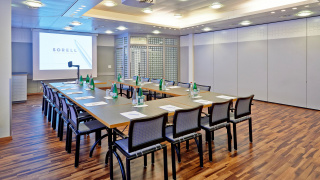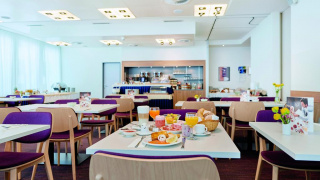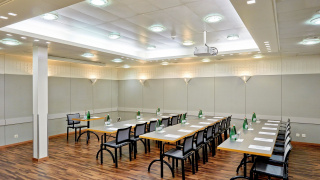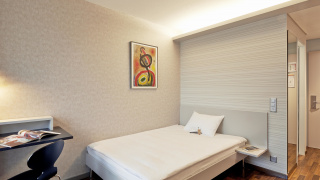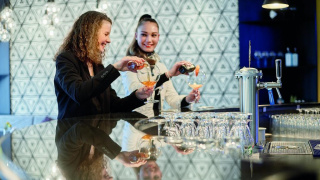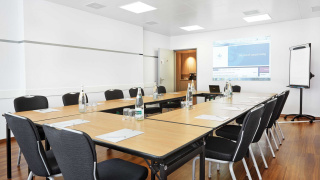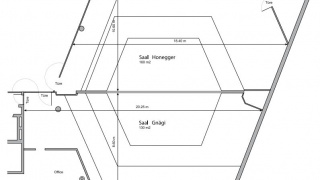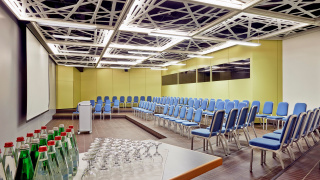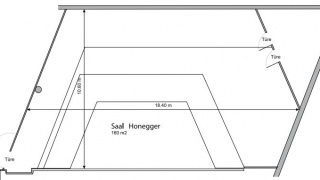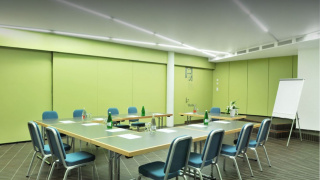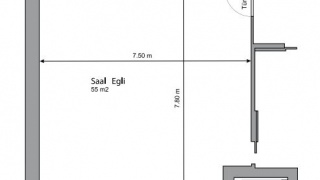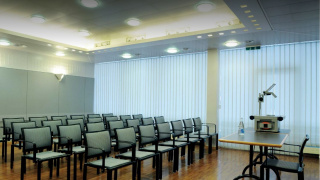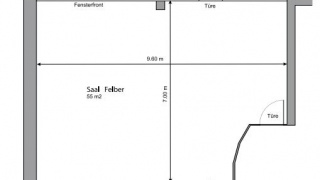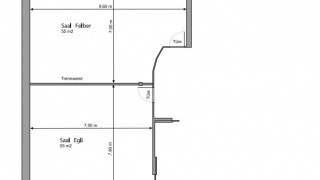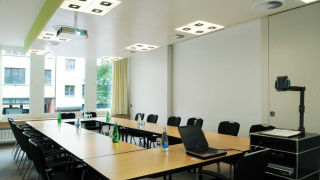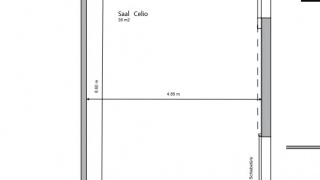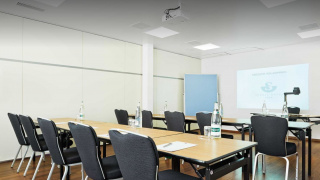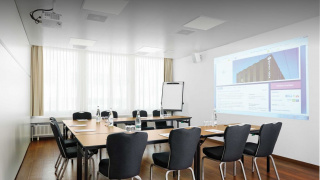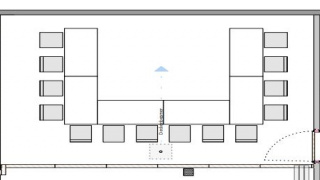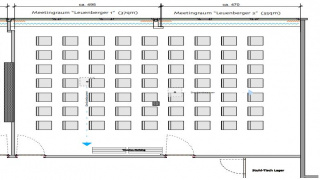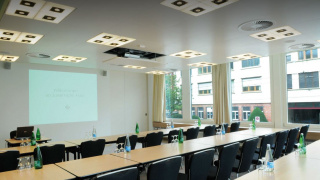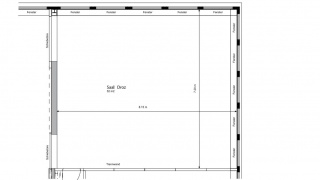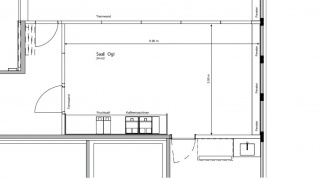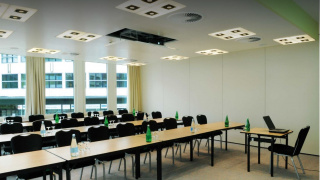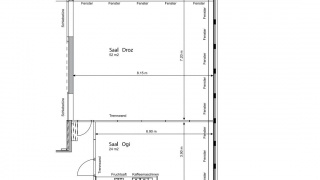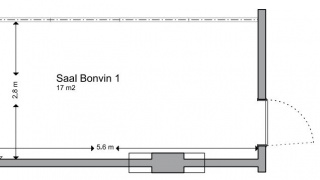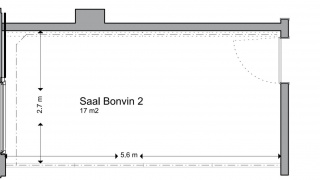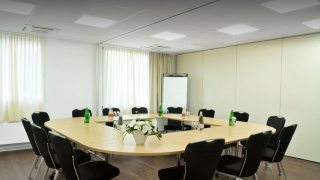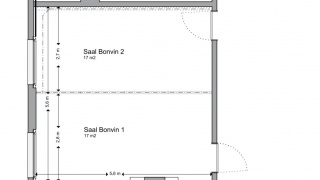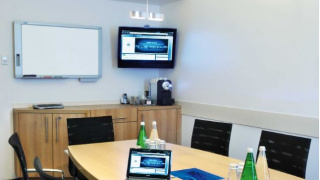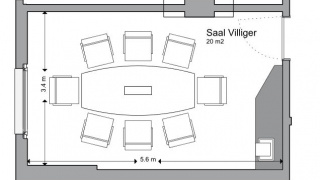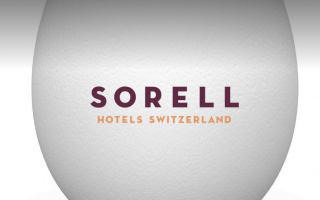Facts
-
Max. Capacity : 360
-
Hotel rooms : 51
-
Parking Spaces : Yes
-
Distance to Train Station : 270 m
-
Public Transit : 230 m
-
Carbon neutral : Yes
-
Event Equipment : Yes
The Sorell Hotel Ador*** is the ideal venue for successful events. It is perfectly located: in the city centre, right next to the train station, in the middle of Bern’s Old City and close to numerous different sights and attractions. The 17 air-conditioned seminar rooms are equipped with the newest infrastructure and can accommodate up to 260 people. When you choose Sorell Hotel Ador for your convention, you don’t have to go far to relax and unwind after a successful business day: the in-house café/bar/lounge is perfect for a nightcap before retiring to one of the 51 inviting hotel rooms.
Rooms and Capacities
-
 Honegger + Gnägi
Honegger + Gnägi
-
Concert : 360
-
Seminar : 140
-
Cocktail reception : 360
-
Block shape : 30
-
U shape : 40
-
Banquet square : 240
-
Size : 290 m2
-
Room height : 3.50 m
-
-
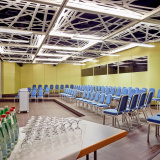 Honegger
Honegger
-
Concert : 160
-
Seminar : 60
-
Cocktail reception : 135
-
Banquet square : 100
-
Size : 160 m2
-
Room height : 3.50 m
-
-
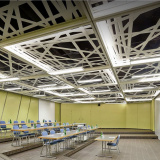 Gnägi
Gnägi
-
Concert : 100
-
Seminar : 40
-
Cocktail reception : 100
-
Banquet square : 80
-
Size : 130 m2
-
Room height : 3.50 m
-
-
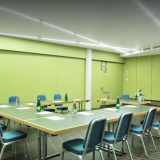 Kobelt
Kobelt
-
Concert : 50
-
Seminar : 25
-
Cocktail reception : 50
-
Block shape : 24
-
U shape : 18
-
Banquet square : 48
-
Size : 70 m2
-
Room height : 2.80 m
-
-
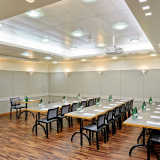 Egli
Egli
-
Concert : 40
-
Seminar : 25
-
Cocktail reception : 40
-
Block shape : 20
-
U shape : 18
-
Banquet square : 45
-
Size : 55 m2
-
Room height : 2.60 m
-
-
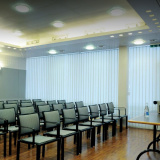 Felber
Felber
-
Concert : 50
-
Seminar : 30
-
Cocktail reception : 50
-
Block shape : 25
-
U shape : 20
-
Banquet square : 50
-
Size : 55 m2
-
Room height : 2.60 m
-
Natural light : Yes
-
-
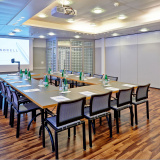 Egli + Felber
Egli + Felber
-
Concert : 120
-
Seminar : 50
-
Cocktail reception : 100
-
Block shape : 40
-
U shape : 30
-
Banquet square : 100
-
Size : 110 m2
-
Room height : 2.60 m
-
Natural light : Yes
-
-
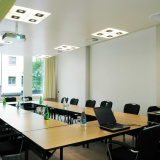 Celio
Celio
-
Concert : 30
-
Seminar : 20
-
Cocktail reception : 30
-
Block shape : 20
-
U shape : 18
-
Banquet square : 32
-
Size : 38 m2
-
Room height : 2.85 m
-
Natural light : Yes
-
-
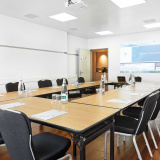 Dreifuss
Dreifuss
-
Concert : 25
-
Seminar : 20
-
Cocktail reception : 30
-
Block shape : 20
-
U shape : 18
-
Banquet square : 32
-
Size : 34 m2
-
Room height : 2.65 m
-
Natural light : Yes
-
-
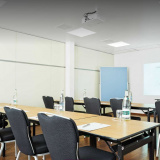 Leuenberger 1
Leuenberger 1
-
Concert : 25
-
Seminar : 20
-
Cocktail reception : 30
-
Block shape : 20
-
U shape : 18
-
Banquet square : 32
-
Size : 37 m2
-
Room height : 2.65 m
-
Natural light : Yes
-
-
 Leuenberger 2
Leuenberger 2
-
Concert : 25
-
Seminar : 20
-
Cocktail reception : 30
-
Block shape : 20
-
U shape : 18
-
Banquet square : 32
-
Size : 35 m2
-
Room height : 2.65 m
-
Natural light : Yes
-
-
 Leuenberger 1 + 2
Leuenberger 1 + 2
-
Concert : 56
-
Seminar : 30
-
Cocktail reception : 60
-
Block shape : 24
-
U shape : 24
-
Banquet square : 64
-
Size : 72 m2
-
Room height : 2.65 m
-
Natural light : Yes
-
-
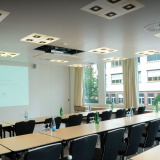 Droz
Droz
-
Concert : 42
-
Seminar : 30
-
Cocktail reception : 40
-
Block shape : 20
-
U shape : 20
-
Banquet square : 48
-
Size : 51 m2
-
Room height : 2.85 m
-
Natural light : Yes
-
-
 Ogi
Ogi
-
Concert : 20
-
Cocktail reception : 15
-
Block shape : 12
-
Size : 24 m2
-
Room height : 2.85 m
-
Natural light : Yes
-
-
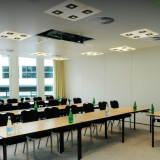 Droz + Ogi
Droz + Ogi
-
Concert : 60
-
Seminar : 32
-
Cocktail reception : 60
-
Block shape : 24
-
U shape : 24
-
Banquet square : 64
-
Size : 75 m2
-
Room height : 2.85 m
-
Natural light : Yes
-
-
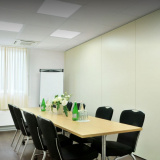 Bonvin 1
Bonvin 1
-
Concert : 12
-
Block shape : 10
-
Size : 17 m2
-
Room height : 2.35 m
-
Natural light : Yes
-
-
 Bonvin 2
Bonvin 2
-
Concert : 12
-
Block shape : 10
-
Size : 15 m2
-
Room height : 2.35 m
-
Natural light : Yes
-
-
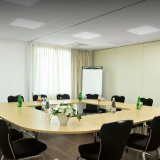 Bonvin 1 + 2
Bonvin 1 + 2
-
Concert : 24
-
Seminar : 12
-
Cocktail reception : 15
-
Block shape : 20
-
U shape : 12
-
Banquet square : 20
-
Size : 32 m2
-
Room height : 2.35 m
-
Natural light : Yes
-
-
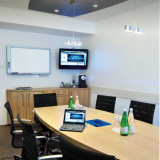 Villiger Boardroom
Villiger Boardroom
-
Block shape : 8
-
Size : 20 m2
-
Room height : 2.35 m
-
Natural light : Yes
-
You might also like
-
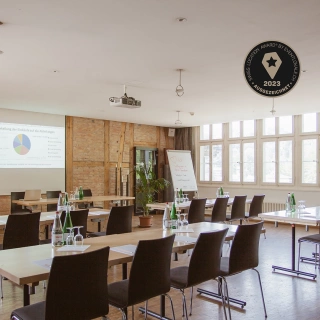 Meetings & Congresse > VenuefinderRestaurant Altes TramdepotMore
Meetings & Congresse > VenuefinderRestaurant Altes TramdepotMore -
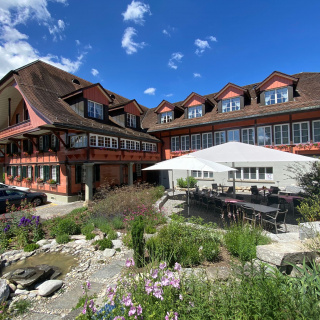 Meetings & Congresse > Venuefinder, Meetings & Kongresse > Darum Bern, Meetings & Kongresse > Darum BernSternen Muri****More
Meetings & Congresse > Venuefinder, Meetings & Kongresse > Darum Bern, Meetings & Kongresse > Darum BernSternen Muri****More -
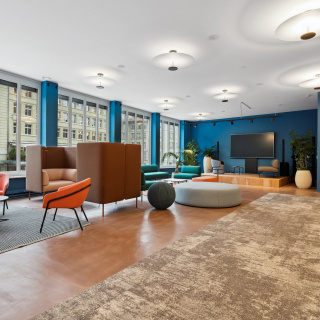 Meetings & Congresse > VenuefinderWorkspace BärenplatzMore
Meetings & Congresse > VenuefinderWorkspace BärenplatzMore -
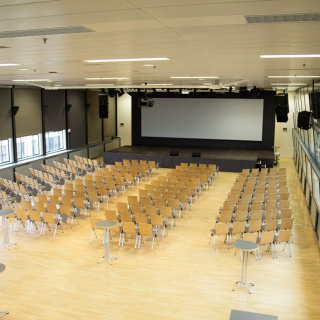 Meetings & Congresse > VenuefinderFabrikhalle 12More
Meetings & Congresse > VenuefinderFabrikhalle 12More

