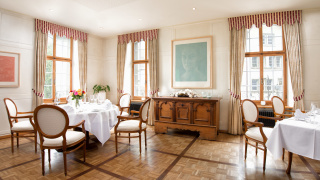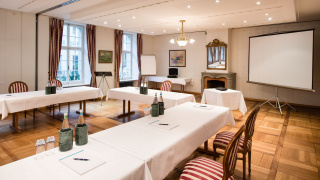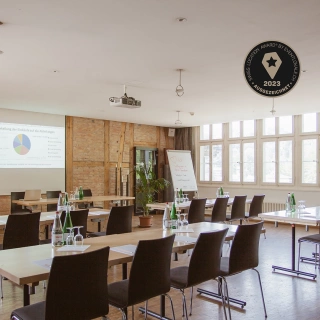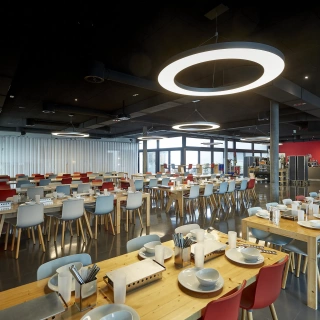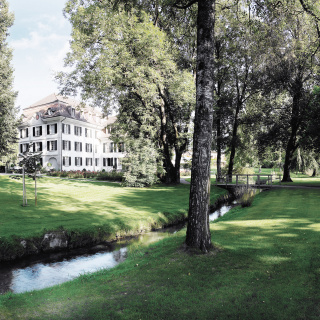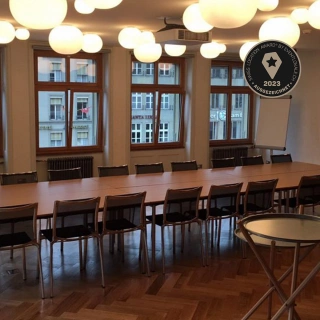Facts
-
Max. Capacity : 150
-
Hotel rooms : 18
-
Parking Spaces : Yes
-
Distance to Train Station : 1 km
-
Public Transit : 100 m
-
Barrier-free : Yes
-
Event Equipment : Yes
This unique historic venue with comprehensive infrastructure is ideal for conferences and seminars with up to 100 participants. It is the perfect place to calmly rethink strategies, discuss new projects and develop business philosophies. The Stadthaus Burgdorf provides an ideal working atmosphere and its culinary offerings ensure that nothing stands in the way of a successful event.
Two attractive conference rooms are special highlights: The elegant "La Pendule" with original lithographs by Franz Gertsch, the famous Swiss painter and graphic artist, as well as the impressive fireplace lounge, which is made to measure for exclusive fine dining.
Rooms and Capacities
-
 Eggstube (Egg Lounge)
Eggstube (Egg Lounge)
-
Concert : 50
-
Seminar : 20
-
Cocktail reception : 55
-
Block shape : 16
-
U shape : 18
-
Banquet round : 30
-
Banquet square : 40
-
Size : 57 m2
-
Room height : 2.90 m
-
Natural light : Yes
-
-
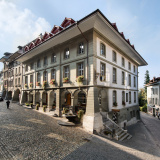 Kirchbühlstube (Kirchbühl Lounge)
Kirchbühlstube (Kirchbühl Lounge)
-
Concert : 40
-
Seminar : 20
-
Cocktail reception : 50
-
Block shape : 16
-
U shape : 18
-
Banquet round : 40
-
Banquet square : 42
-
Size : 53 m2
-
Room height : 2.90 m
-
Natural light : Yes
-
-
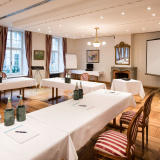 Cheminéestube (Fireplace Lounge)
Cheminéestube (Fireplace Lounge)
-
Concert : 30
-
Seminar : 15
-
Cocktail reception : 45
-
Block shape : 16
-
U shape : 16
-
Banquet round : 20
-
Banquet square : 28
-
Size : 42 m2
-
Room height : 2.90 m
-
Natural light : Yes
-
-
 Room 1–3
Room 1–3
-
Concert : 120
-
Seminar : 55
-
Cocktail reception : 150
-
Block shape : 40
-
U shape : 50
-
Banquet round : 120
-
Banquet square : 140
-
Size : 152 m2
-
Room height : 2.90 m
-
Natural light : Yes
-
-
 Stadthauskeller (Town Hall Cellar)
Stadthauskeller (Town Hall Cellar)
-
Concert : 90
-
Cocktail reception : 100
-
Block shape : 24
-
U shape : 28
-
Banquet square : 40
-
Size : 115 m2
-
Room height : 6.00 m
-
Natural light : Yes
-
-
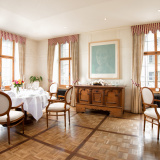 La Pendule
La Pendule
-
Concert : 30
-
Seminar : 10
-
Cocktail reception : 40
-
Block shape : 12
-
U shape : 12
-
Banquet round : 12
-
Banquet square : 24
-
Size : 66 m2
-
Room height : 2.90 m
-
Natural light : Yes
-
-
 Atrium
Atrium
-
Concert : 40
-
Cocktail reception : 80
-
Banquet round : 40
-
Banquet square : 42
-
Size : 57 m2
-
Room height : 8.00 m
-
Natural light : Yes
-


