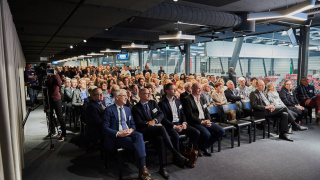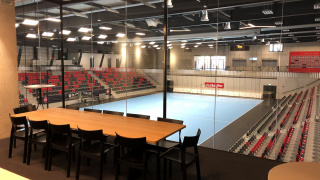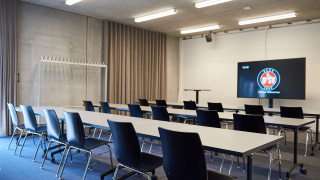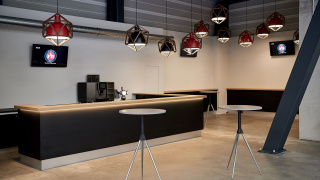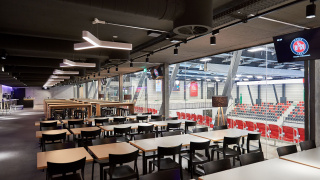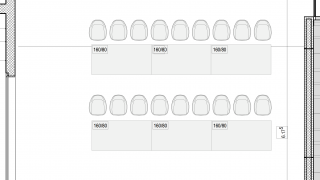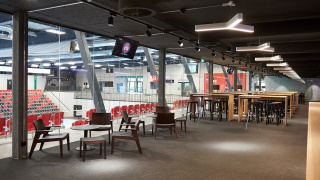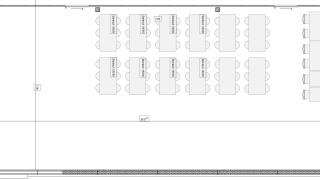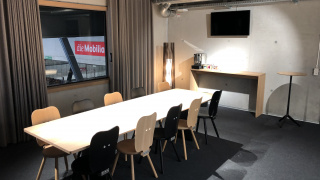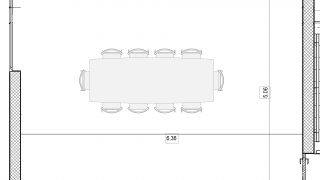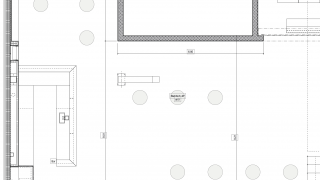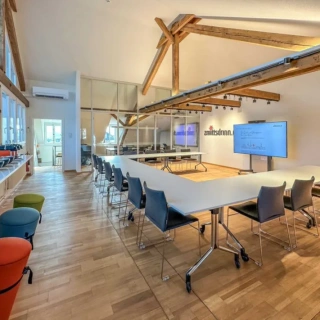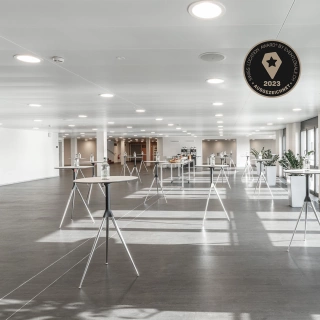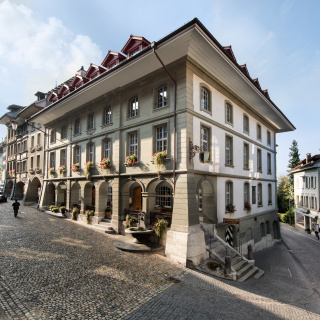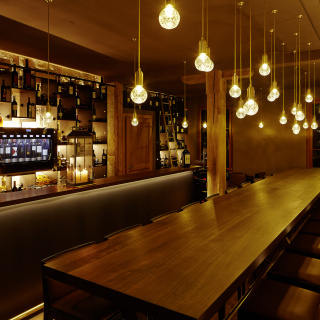Facts
-
Max. Capacity : 250
-
Public Transit : Gümligen, 400 m
-
Carbon neutral : Yes
-
Barrier-free : Yes
The Mobiliar Arena is the perfect location for sporting events. The large hall can be divided by setting up a wall and used – amongst other things – for various indoor sports such as handball, futsal, volleyball, or floorball. Equipment, use of the locker rooms, and audio ports are included in the offer. The stands seat 1,450 people, but in total, the arena can fit over 2,300 spectators.
The Mobiliar Arena is not only a great option for sports fans – it is a multi-functional event arena for happenings with large audiences such as company events, conventions, or exhibitions. Furthermore, the spacious rooms, equipped with state-of-the-art technology, offer ample space for meetings, team-building workshops, or seminars. The loges on the stand can be booked as meeting rooms, for example, and the gymnasium is quickly turned into a stage for CEOs.
Food and drinks are also taken care of and leave nothing to be desired: Coffee and other beverages are available at all times, and everything else can be arranged and customized to suit your event – there is everything from hors d’oeuvres to catering to banquets.
The Mobiliar Arena is only a four-minute walk away from the Gümligen train station. Its attractive location and buzzing atmosphere make it a unique and exciting venue for any kind of event or special occasion.
Rooms and capacities
-
 Conference room
Conference room
-
Concert : 40
-
Seminar : 30
-
Block shape : 30
-
U shape : 24
-
Size : 63.5 m2
-
Room height : 3.00 m
-
Natural light : Yes
-
-
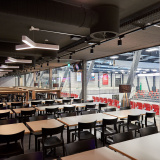 Valiant Bärenclub Lounge
Valiant Bärenclub Lounge
-
Concert : 250
-
Seminar : 80
-
Cocktail reception : 250
-
Banquet square : 150
-
Size : 300 m2
-
Room height : 3.00 m
-
-
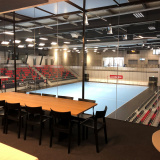 Ground Floor Loge
Ground Floor Loge
-
Block shape : 12
-
U shape : 11
-
Banquet round : 12
-
Size : 30 m2
-
Room height : 3.00 m
-
-
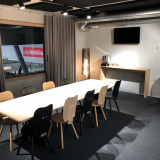 Top of Europe Loge
Top of Europe Loge
-
Block shape : 12
-
U shape : 11
-
Banquet round : 12
-
Size : 30 m2
-
Room height : 3.00 m
-
-
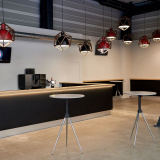 History Bar
History Bar
-
Cocktail reception : 80
-
Size : 150 m2
-
Room height : 6.00 m
-

