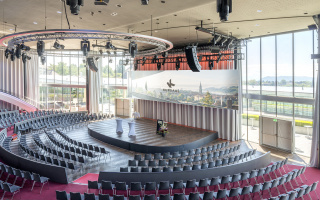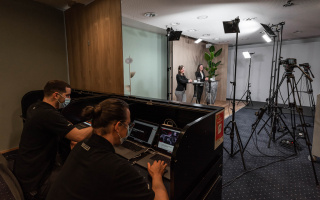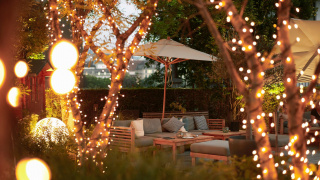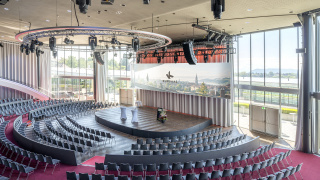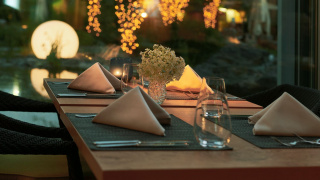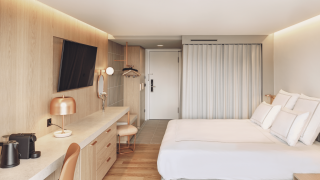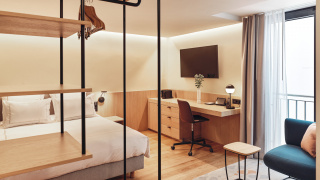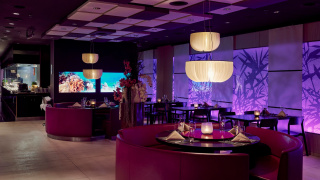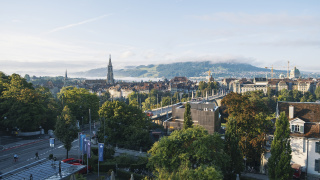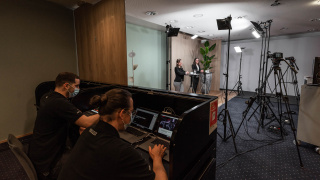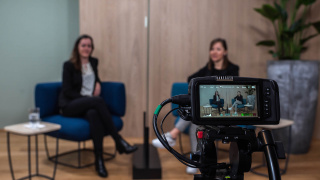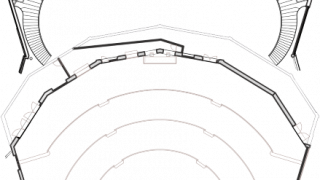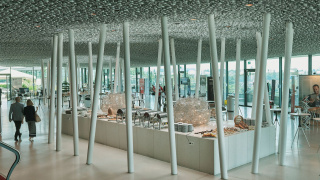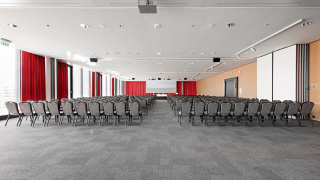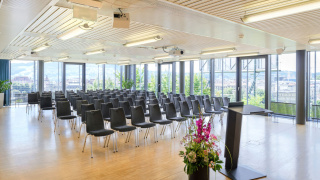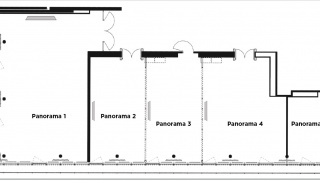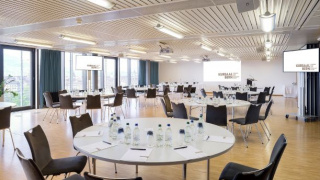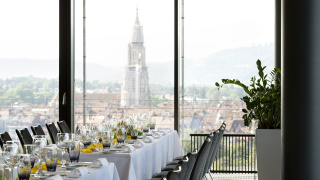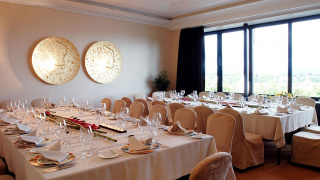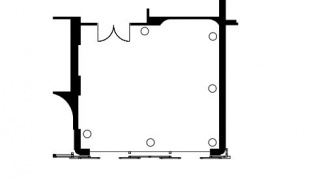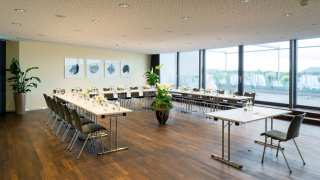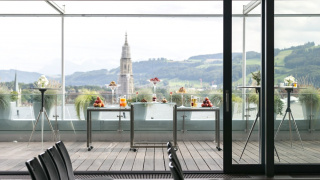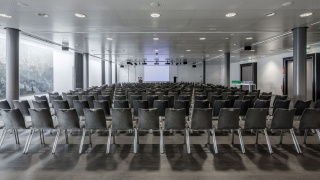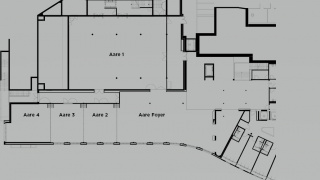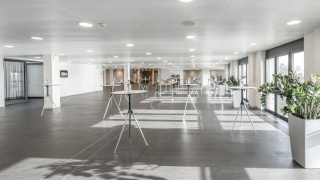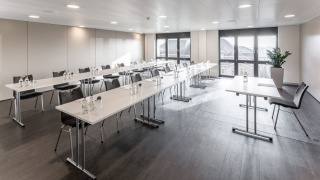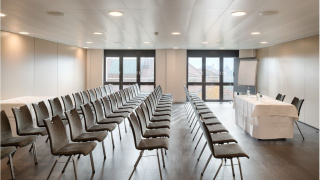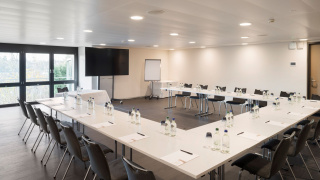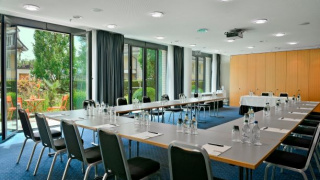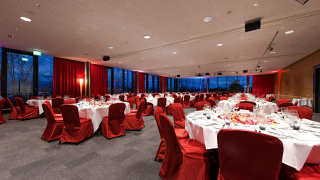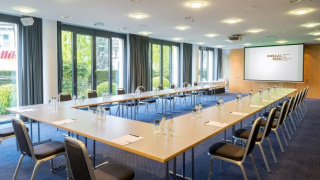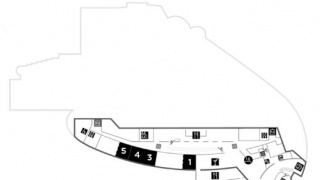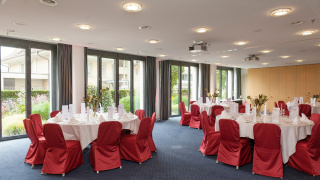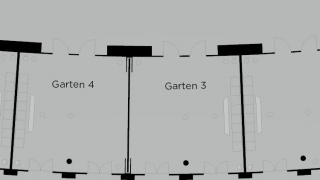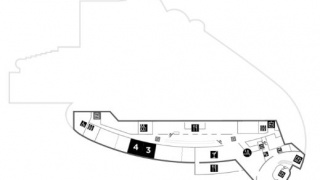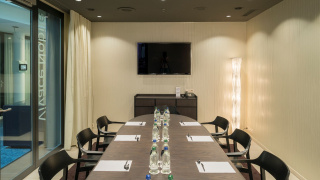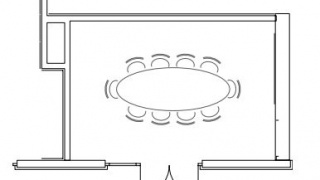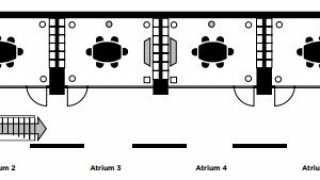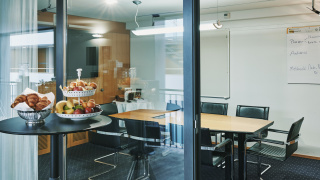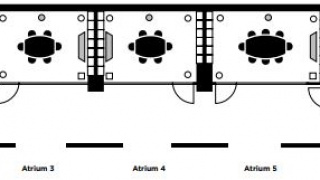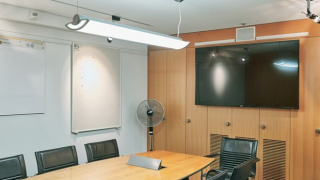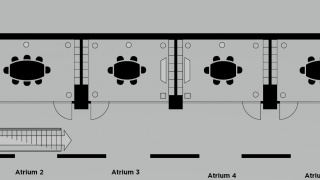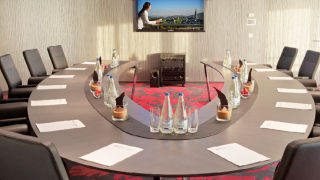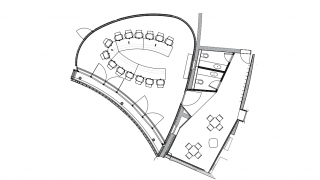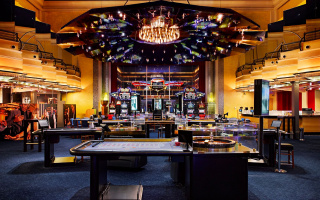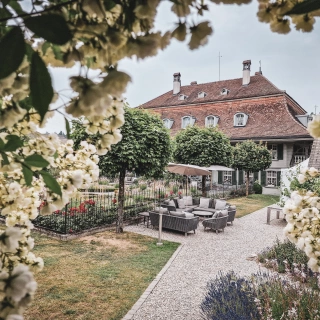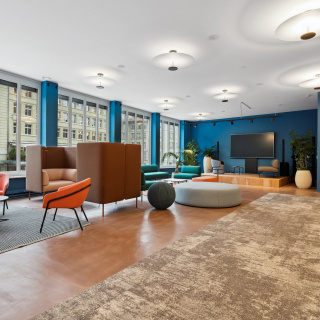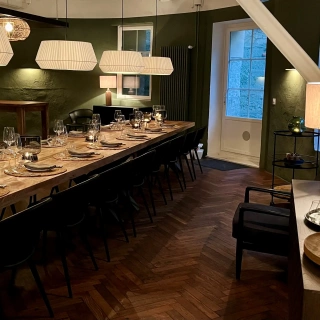Facts
-
Max. Capacity : 1’500
-
Hotel rooms : 171
-
Parking Spaces : 240
-
Distance to Train Station : 2.9 km
-
Public Transit : 50 m
-
Barrier-free : Yes
-
Event Equipment : Yes
Kursaal Bern is incredibly versatile and multi-faceted, with the Swissôtel Kursaal Bern (4-star superior) hotel, two restaurants, the Grand Casino Bern, and a convention centre all under one roof, centrally located, and with a wonderful view of Bern’s Old City and the Swiss Alps.
As the Swiss Central Plateau’s largest conference and cultural centre, Kursaal Bern offers 28 meeting, seminar, and convention rooms as well as a streaming studio for national and international events. All rooms are equipped with state-of-the-art infrastructure and technology.
One-of-a-kind venues
The legendary event location Arena and the 2,000-square-metre Forum provide room for up to 1,500 people. The oval layout of the Arena is predestined for large-scale events and the shape, height and size of the stage can be adapted to suit your needs and wishes. The spacious Forum offers a unique platform for receptions and exhibitions high above the federal city, with a beautiful, unobstructed view of Bern and the Alps. Other rooms can be used flexibly and are ideal for events such as product presentations, seminars, and small conventions.
Overview:
- 28 modern, multi-functional event rooms
- 4-star superior hotel with 171 rooms and gym
- Two speciality restaurants
- Cocktail bar
- Grand Casino
- Professional support and supervision from A to Z
- Centrally located
- Free Wi-Fi in the entire building
- Free “Bern Ticket” for the public transport system (only for hotel guests)
- On-site underground parking garage with charging station for electric cars
- On-site, hybrid, and digital events possible
Rooms and capacities
-
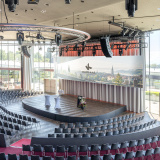 Kursaal Arena
Kursaal Arena
-
Concert : 1’375
-
Seminar : 574
-
Cocktail reception : 1’350
-
Banquet round : 576
-
Banquet square : 830
-
Size : 800 m2
-
Room height : 9.55 m
-
Natural light : Yes
-
-
 Forum
Forum
-
Cocktail reception : 1’500
-
Banquet round : 576
-
Banquet square : 924
-
Size : 1’719 m2
-
Room height : 3.50 m
-
Natural light : Yes
-
-
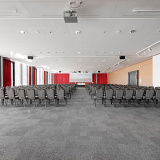 Szenario 1+2
Szenario 1+2
-
Concert : 400
-
Seminar : 220
-
Cocktail reception : 300
-
U shape : 81
-
Banquet round : 190
-
Banquet square : 350
-
Size : 355 m2
-
Room height : 3.40 m
-
Natural light : Yes
-
-
 Szenario 1
Szenario 1
-
Concert : 131
-
Seminar : 66
-
Cocktail reception : 100
-
U shape : 39
-
Banquet round : 120
-
Banquet square : 220
-
Size : 126 m2
-
Room height : 3.40 m
-
Natural light : Yes
-
-
 Szenario 2
Szenario 2
-
Concert : 221
-
Seminar : 117
-
Cocktail reception : 200
-
U shape : 51
-
Banquet round : 120
-
Banquet square : 220
-
Size : 227 m2
-
Room height : 3.40 m
-
Natural light : Yes
-
-
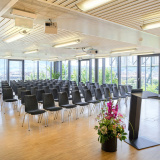 Panorama 1
Panorama 1
-
Concert : 125
-
Seminar : 72
-
Cocktail reception : 120
-
Block shape : 15
-
U shape : 39
-
Banquet round : 70
-
Banquet square : 102
-
Size : 136 m2
-
Room height : 2.50 m
-
Natural light : Yes
-
-
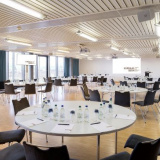 Panorama 2
Panorama 2
-
Concert : 42
-
Seminar : 24
-
Cocktail reception : 40
-
Block shape : 15
-
U shape : 18
-
Banquet round : 20
-
Banquet square : 40
-
Size : 57 m2
-
Room height : 2.50 m
-
Natural light : Yes
-
-
 Panorama 3
Panorama 3
-
Concert : 42
-
Seminar : 24
-
Cocktail reception : 40
-
Block shape : 15
-
U shape : 18
-
Banquet round : 20
-
Banquet square : 40
-
Size : 57 m2
-
Room height : 2.50 m
-
Natural light : Yes
-
-
 Panorama 4
Panorama 4
-
Concert : 60
-
Seminar : 30
-
Cocktail reception : 60
-
Block shape : 15
-
U shape : 21
-
Banquet round : 40
-
Banquet square : 50
-
Size : 79 m2
-
Room height : 2.50 m
-
Natural light : Yes
-
-
 Panorama 2+3
Panorama 2+3
-
Concert : 112
-
Seminar : 48
-
Cocktail reception : 90
-
Block shape : 15
-
U shape : 33
-
Banquet round : 50
-
Banquet square : 80
-
Size : 115 m2
-
Room height : 2.50 m
-
Natural light : Yes
-
-
 Panorama 3+4
Panorama 3+4
-
Concert : 129
-
Seminar : 66
-
Cocktail reception : 100
-
Block shape : 15
-
U shape : 36
-
Banquet round : 60
-
Banquet square : 90
-
Size : 137 m2
-
Room height : 2.50 m
-
Natural light : Yes
-
-
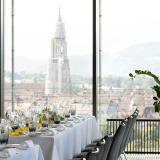 Panorama 2-4
Panorama 2-4
-
Concert : 199
-
Cocktail reception : 150
-
Seminar : 102
-
U shape : 54
-
Banquet round : 60
-
Banquet square : 90
-
Size : 195 m2
-
Room height : 2.50 m
-
Natural light : Yes
-
-
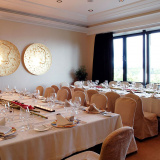 Panorama 6
Panorama 6
-
Concert : 40
-
Seminar : 27
-
Cocktail reception : 40
-
Block shape : 15
-
U shape : 18
-
Banquet round : 30
-
Banquet square : 28
-
Size : 50 m2
-
Room height : 3.00 m
-
Natural light : Yes
-
-
 Panorama 7
Panorama 7
-
Concert : 96
-
Seminar : 40
-
Cocktail reception : 40
-
Block shape : 15
-
U shape : 28
-
Banquet round : 80
-
Banquet square : 60
-
Size : 72 m2
-
Room height : 2.56 m
-
Natural light : Yes
-
-
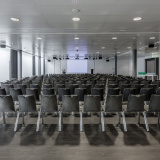 Aare
Aare
-
Concert : 298
-
Seminar : 156
-
Cocktail reception : 300
-
U shape : 66
-
Banquet round : 160
-
Banquet square : 280
-
Size : 374 m2
-
Room height : 3.01 m
-
Natural light : Yes
-
-
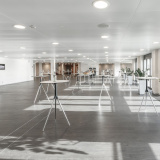 Aare Foyer
Aare Foyer
-
Cocktail reception : 200
-
Banquet round : 130
-
Banquet square : 172
-
Size : 285 m2
-
Room height : 2.36 m
-
Natural light : Yes
-
-
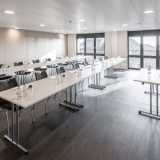 Aare 1
Aare 1
-
Concert : 63
-
Seminar : 24
-
Cocktail reception : 49
-
Block shape : 15
-
U shape : 21
-
Banquet round : 40
-
Banquet square : 40
-
Size : 66 m2
-
Room height : 2.36 m
-
Natural light : Yes
-
-
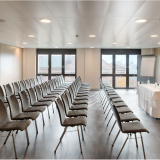 Aare 2
Aare 2
-
Concert : 63
-
Seminar : 24
-
Cocktail reception : 51
-
Block shape : 15
-
U shape : 21
-
Banquet round : 40
-
Banquet square : 40
-
Size : 68 m2
-
Room height : 2.36 m
-
Natural light : Yes
-
-
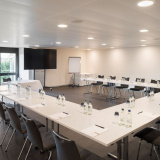 Aare 3
Aare 3
-
Concert : 75
-
Seminar : 36
-
Cocktail reception : 64
-
Block shape : 15
-
U shape : 27
-
Banquet round : 40
-
Banquet square : 60
-
Size : 83 m2
-
Room height : 2.36 m
-
Natural light : Yes
-
-
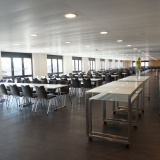 Aare 1-3
Aare 1-3
-
Concert : 275
-
Seminar : 130
-
U shape : 75
-
Banquet square : 192
-
Banquet round : 130
-
Cocktail reception : 191
-
Size : 217 m2
-
Room height : 236 cm
-
Natural light : Yes
-
-
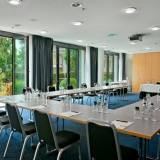 Garten 1/3/4/5
Garten 1/3/4/5
-
Concert : 40
-
Seminar : 18
-
Cocktail reception : 35
-
Block shape : 15
-
U shape : 12
-
Banquet round : 20
-
Banquet square : 36
-
Size : 53 m2
-
Room height : 2.56 m
-
Natural light : Yes
-
-
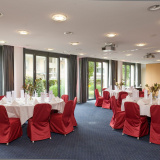 Garten 2
Garten 2
-
Concert : 110
-
Seminar : 54
-
Cocktail reception : 90
-
Block shape : 15
-
U shape : 36
-
Banquet round : 50
-
Banquet square : 90
-
Size : 121 m2
-
Room height : 2.56 m
-
Natural light : Yes
-
-
 Garten 1+2
Garten 1+2
-
Concert : 170
-
Seminar : 90
-
Cocktail reception : 120
-
U shape : 54
-
Banquet round : 70
-
Banquet square : 144
-
Size : 174 m2
-
Room height : 2.60 m
-
Natural light : Yes
-
-
 Garten 3+4
Garten 3+4
-
Concert : 100
-
Seminar : 54
-
Block shape : 15
-
Cocktail reception : 70
-
U shape : 42
-
Banquet round : 50
-
Banquet square : 90
-
Size : 106 m2
-
Room height : 2.60 m
-
Natural light : Yes
-
-
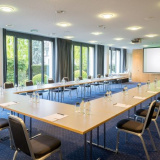 Garten 6
Garten 6
-
Concert : 80
-
Seminar : 24
-
Cocktail reception : 65
-
U shape : 16
-
Banquet round : 32
-
Banquet square : 48
-
Size : 85 m2
-
Room height : 2.60 m
-
Natural light : Yes
-
-
 Atrium 7
Atrium 7
-
Block shape : 10
-
Banquet round : 10
-
Size : 23 m2
-
Room height : 2.60 m
-
-
 Atrium 1/6
Atrium 1/6
-
Block shape : 12
-
Size : 43 m2
-
Room height : 2.30 m
-
-
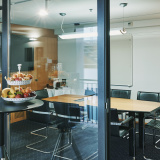 Atrium 3/5
Atrium 3/5
-
Block shape : 8
-
Size : 23 m2
-
Room height : 2.30 m
-
-
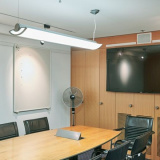 Atrium 3/4
Atrium 3/4
-
Block shape : 8
-
Size : 21 m2
-
Room height : 2.30 m
-
-
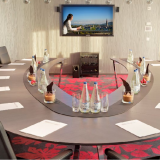 Alpha & Opus
Alpha & Opus
-
U shape : 14
-
Size : 60 m2
-
Room height : 2.30 m
-

