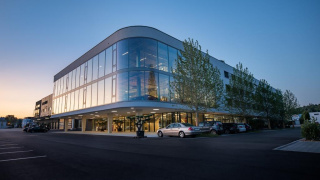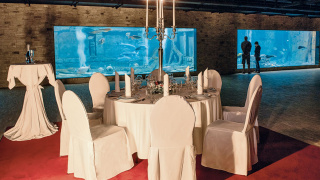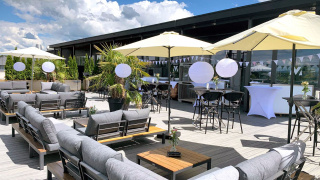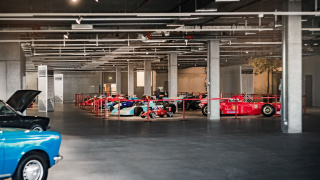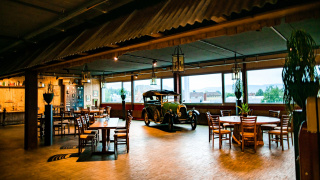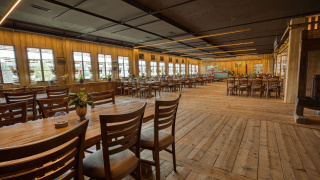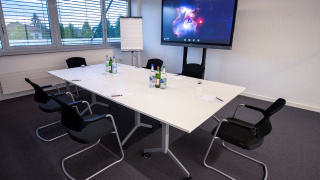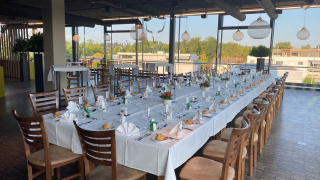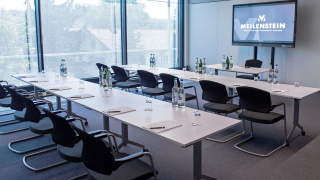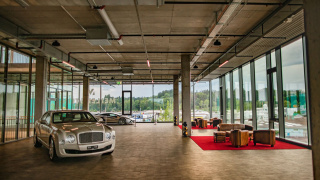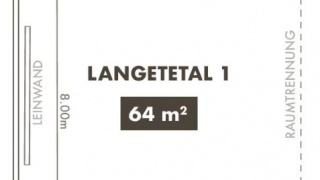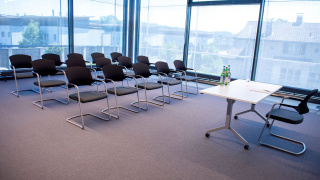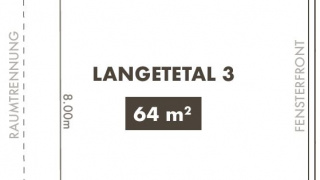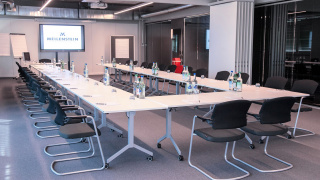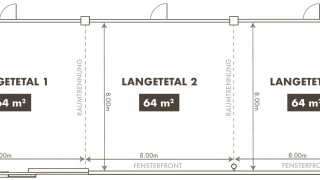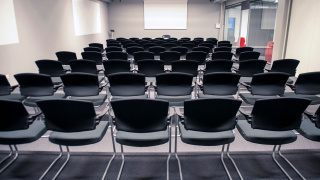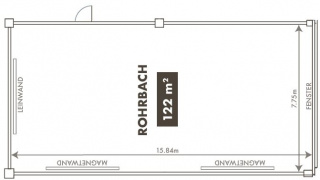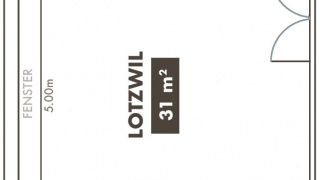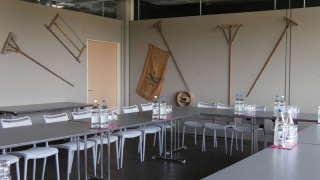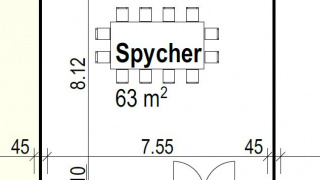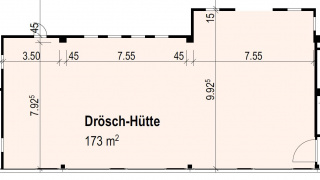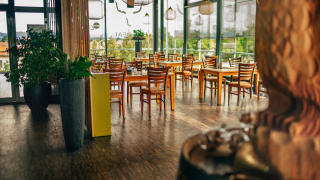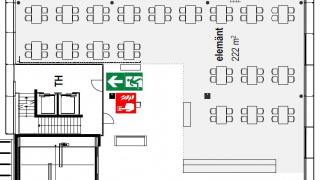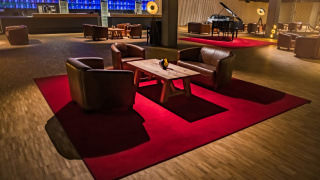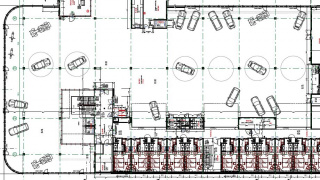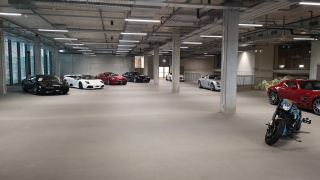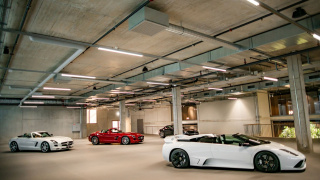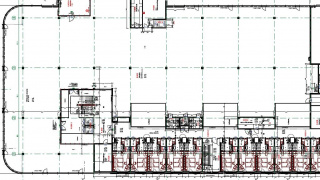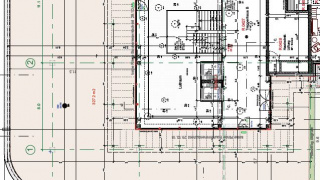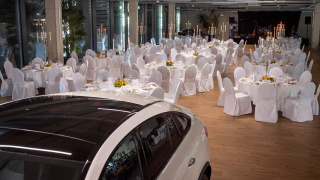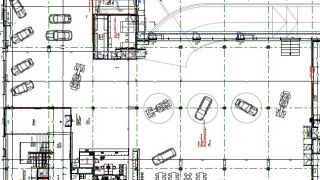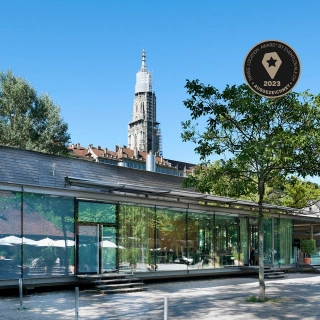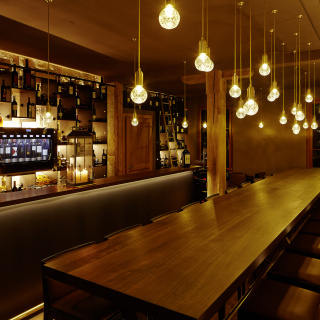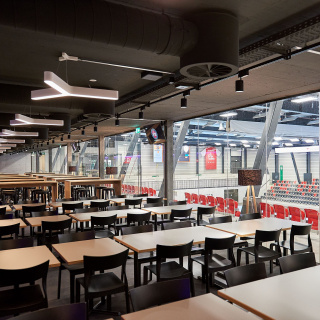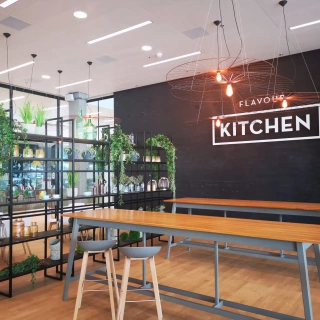Facts
-
Max. Capacity : 600
-
Hotel rooms : 85
-
Parking Spaces : 400
-
Distance to Train Station : 450 m
-
Public Transit : 100 m
-
Carbon neutral : Yes
-
Barrier-free : Yes
-
Event Equipment : Yes
Seminars, conventions, banquets and meetings become unforgettable events at our business park and hotel.
Our ingenious architecture can accommodate events with up to 2’000 people. At the Meilenstein hotel, you will find bright and ideally equipped rooms of various sizes. Every event is unique – just like our guests. Together, we will customize your event to suit all of your needs and make it into a happening. 85 elegantly furnished hotel rooms await to ensure that our guests start the upcoming day off right and well rested. To round off the day and unwind even after a stressful day of meetings, we recommend visiting our Formula 1 collection and Car Museum as well as Switzerland’s largest privately-owned aquarium. You don’t even have to leave the building to do so. And in the evening, head to our bowling alley for some team building. Our promise stands: with us, your event becomes a happening.
Rooms and capacities
-
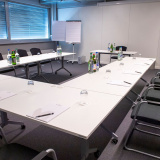 Langetetal 1 Seminar room
Langetetal 1 Seminar room
-
Concert : 50
-
Seminar : 25
-
Block shape : 24
-
U shape : 18
-
Banquet : 24
-
Size : 64 m2
-
Room height : 3.50 m
-
Natural light : Yes
-
-
 Langetetal 2 Seminar room
Langetetal 2 Seminar room
-
Concert : 50
-
Seminar : 25
-
Block shape : 24
-
U shape : 18
-
Banquet : 24
-
Size : 64 m2
-
Room height : 3.50 m
-
Natural light : Yes
-
-
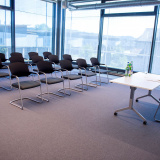 Langetetal 3 Seminar room
Langetetal 3 Seminar room
-
Concert : 50
-
Seminar : 25
-
Block shape : 24
-
U shape : 18
-
Banquet : 24
-
Size : 64 m2
-
Room height : 3.50 m
-
Natural light : Yes
-
-
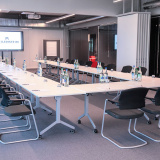 Langetetal 1&2 or 2&3 Seminar room
Langetetal 1&2 or 2&3 Seminar room
-
Concert : 120
-
Seminar : 64
-
U shape : 34
-
Banquet : 56
-
Size : 128 m2
-
Room height : 3.50 m
-
Natural light : Yes
-
-
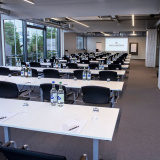 Langetetal 1-3 Seminar room
Langetetal 1-3 Seminar room
-
Concert : 170
-
Seminar : 92
-
U shape : 54
-
Banquet : 80
-
Size : 192 m2
-
Room height : 3.50 m
-
Natural light : Yes
-
-
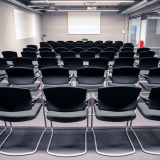 Rohrbach Seminar room
Rohrbach Seminar room
-
Concert : 110
-
Seminar : 56
-
U shape : 30
-
Banquet : 48
-
Size : 122 m2
-
Room height : 3.50 m
-
Natural light : Yes
-
-
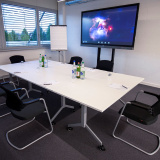 Lotzwil Seminar room
Lotzwil Seminar room
-
Block shape : 16
-
U shape : 9
-
Size : 31 m2
-
Room height : 3.50 m
-
Natural light : Yes
-
-
 Spycher
Spycher
-
Concert : 20
-
U shape : 14
-
Size : 63 m2
-
Natural light : Yes
-
-
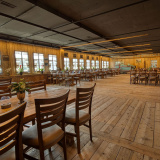 Drösch-Hütte
Drösch-Hütte
-
Concert : 100
-
Cocktail reception : 100
-
Block shape : 50
-
Banquet : 96
-
Size : 173 m2
-
Room height : 2.85 m
-
Natural light : Yes
-
-
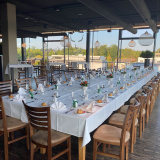 elemänt
elemänt
-
Cocktail reception : 150
-
Banquet : 120
-
Size : 222 m2
-
Room height : 3.50 m
-
Natural light : Yes
-
-
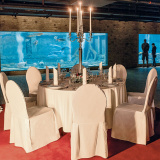 Aquarium
Aquarium
-
Concert : 300
-
Cocktail reception : 550
-
Banquet round : 350
-
Size : 780 m2
-
Room height : 2.70 m
-
-
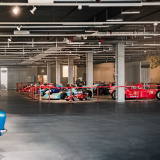 Car museum
Car museum
-
Cocktail reception : 300
-
Size : 1'300 m2
-
Room height : 3.80 m
-
Natural light : Yes
-
-
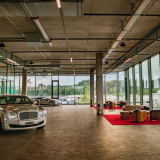 Member club
Member club
-
Concert : 600
-
Cocktail reception : 750
-
Banquet round : 500
-
Banquet square : 600
-
Size : 1'300 m2
-
Room height : 4.00 m
-
Natural light : Yes
-
-
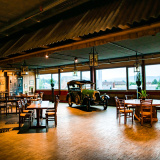 Garage event room
Garage event room
-
Concert : 100
-
Cocktail reception : 150
-
Banquet : 120
-
Banquet square : 80
-
Size : 208 m2
-
Room height : 3.20 m
-
Natural light : Yes
-
-
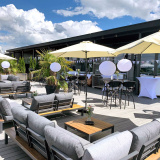 Sky Bar
Sky Bar
-
Cocktail reception : 100
-
Size : 290 m2
-
Natural light : Yes
-
-
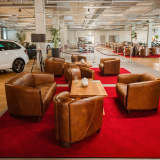 Ground floor exhibition space
Ground floor exhibition space
-
Concert : 350
-
Cocktail reception : 350
-
Banquet round : 240
-
Size : 500 m2
-
Room height : 3.80 m
-
Natural light : Yes
-

