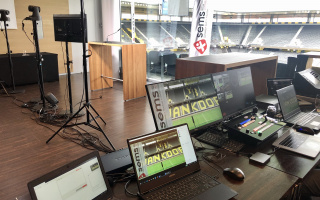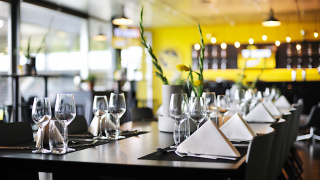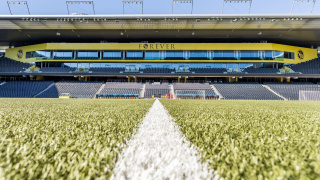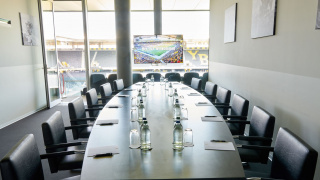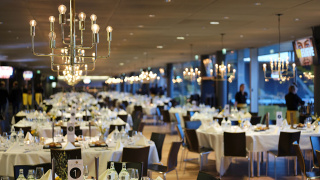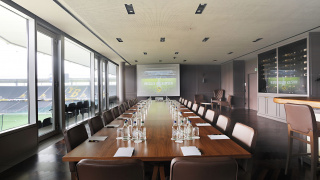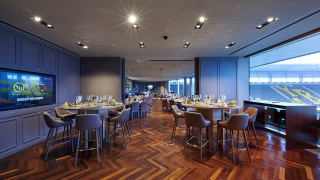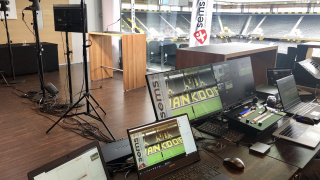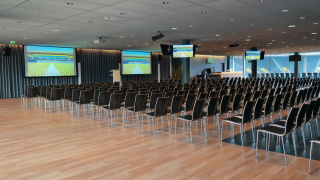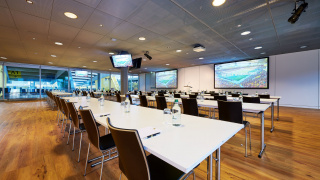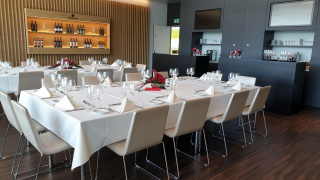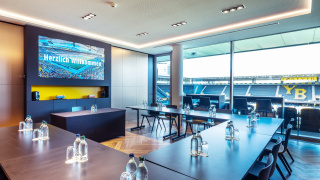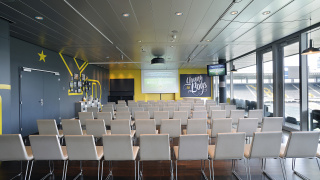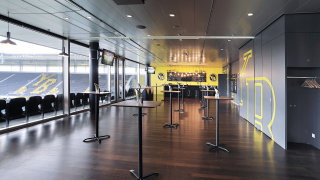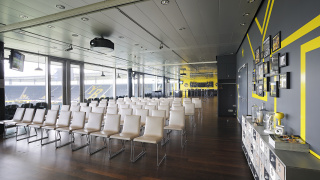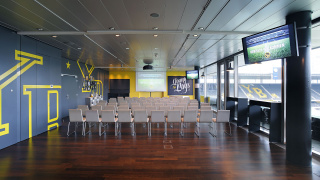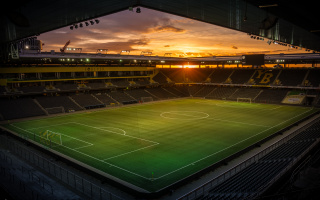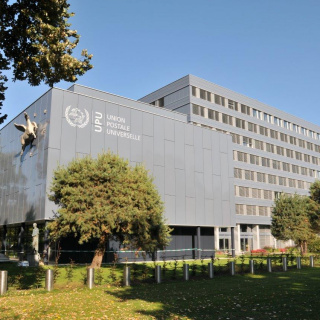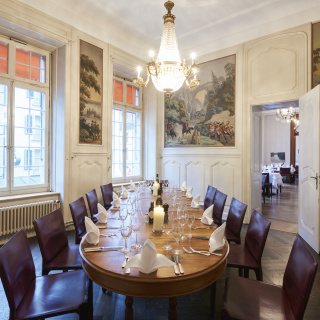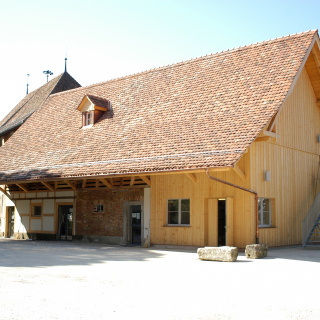Facts
-
Max. Capacity : 700
-
Parking Spaces : 600
-
Distance to Train Station : 400 m
-
Public Transit : In front of the building
-
Barrier-free : Yes
-
Event Equipment : Yes
When there’s no soccer game going on at Bern’s stadium, Stadion Wankdorf is the perfect venue for all kinds of events, from small-scale workshops (ten or more people) to huge events with up to 1,150 participants. There’s a suitable room for every occasion at the home stadium of the soccer club BSC Young Boys. All eleven rooms are flooded with natural light, have direct access to the grandstand, are equipped with state-of-the-art technology and can be personalized. And you have a spectacular view of the soccer field!
The guests’ physical wellbeing is taken care of, too: there are cold and warm buffets, standing lunches, gala dinners or simple YB bratwursts. Seasonal menus and personalized offers leave nothing to be desired.
Rooms and Capacities
-
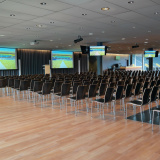 Champions Lounge Zone 4
Champions Lounge Zone 4
-
Concert : 320
-
Seminar : 120
-
Cocktail reception : 250
-
U shape : 50
-
Banquet round : 200
-
Banquet square : 192
-
Size : 345 m2
-
Room height : 2.98 m
-
Natural light : Yes
-
-
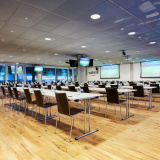 Valiant Lounge
Valiant Lounge
-
Concert : 700
-
Seminar : 230
-
Cocktail reception : 450
-
U shape : 82
-
Banquet round : 264
-
Banquet square : 350
-
Size : 639 m2
-
Room height : 2.98 m
-
Natural light : Yes
-
-
 Valiant Lounge 1
Valiant Lounge 1
-
Concert : 250
-
Seminar : 110
-
Cocktail reception : 160
-
U shape : 32–42
-
Banquet round : 112
-
Banquet square : 150
-
Size : 322 m2
-
Room height : 2.98 m
-
Natural light : Yes
-
-
 Valiant Lounge 2
Valiant Lounge 2
-
Concert : 240
-
Seminar : 120
-
Cocktail reception : 160
-
U shape : 32–42
-
Banquet round : 112
-
Banquet square : 170
-
Size : 317 m2
-
Room height : 2.98 m
-
Natural light : Yes
-
-
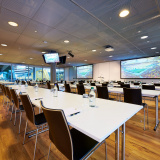 Media Center
Media Center
-
Concert : 150
-
Seminar : 84
-
Cocktail reception : 130
-
Block shape : 24
-
U shape : 36
-
Banquet round : 120
-
Banquet square : 144
-
Size : 272 m2
-
Room height : 2.98 m
-
Natural light : Yes
-
-
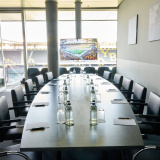 Longines Lounge
Longines Lounge
-
Block shape : 12
-
Size : 34 m2
-
Room height : 2.98 m
-
Natural light : Yes
-
-
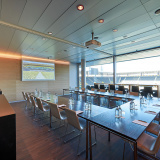 Terravigna Lounge
Terravigna Lounge
-
Concert : 30
-
Seminar : 18
-
Cocktail reception : 30
-
Block shape : 2x12
-
U shape : 16
-
Banquet square : 2x12
-
Size : 68 m2
-
Room height : 2.98 m
-
Natural light : Yes
-
-
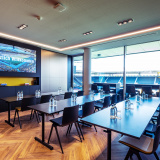 AMAG Lounge
AMAG Lounge
-
Concert : 24
-
Seminar : 12
-
Cocktail reception : 25
-
Block shape : 14
-
U shape : 12
-
Banquet square : 16
-
Size : 47 m2
-
Natural light : Yes
-
-
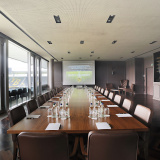 Presidents Lounge
Presidents Lounge
-
Concert : 30
-
Cocktail reception : 100
-
Block shape : 26
-
Banquet round : 60
-
Banquet square : 60
-
Size : 168 m2
-
Room height : 2.98 m
-
Natural light : Yes
-
-
 Presidents Lounge 1
Presidents Lounge 1
-
Concert : 30
-
Cocktail reception : 50
-
Block shape : 26
-
Banquet round : 48
-
Banquet square : 48
-
Size : 100 m2
-
Room height : 2.98 m
-
Natural light : Yes
-
-
 Presidents Lounge 2 or 3
Presidents Lounge 2 or 3
-
Block shape : 12
-
Banquet square : 16
-
Size : 34 m2
-
Room height : 2.98 m
-
Natural light : Yes
-
-
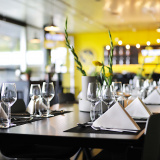 Sky Lounge
Sky Lounge
-
Concert : 110
-
Seminar : 36
-
Cocktail reception : 100
-
Block shape : 36
-
Banquet round : 96
-
Banquet square : 96
-
Size : 266 m2
-
Room height : 2.98 m
-
Natural light : Yes
-
-
 Sky Lounge 1
Sky Lounge 1
-
Concert : 50
-
Seminar : 18
-
Cocktail reception : 30
-
Block shape : 18
-
U shape : 18
-
Banquet square : 18
-
Size : 79 m2
-
Room height : 2.98 m
-
Natural light : Yes
-
-
 Sky Lounge 2
Sky Lounge 2
-
Concert : 50
-
Seminar : 18
-
Cocktail reception : 30
-
Block shape : 16
-
U shape : 14
-
Banquet square : 16
-
Size : 75 m2
-
Room height : 2.98 m
-
Natural light : Yes
-
-
 Sky Lounge 3
Sky Lounge 3
-
Concert : 70
-
Seminar : 30
-
Cocktail reception : 60
-
Block shape : 20
-
U shape : 20
-
Room height : 2.98 m
-
Natural light : Yes
-

