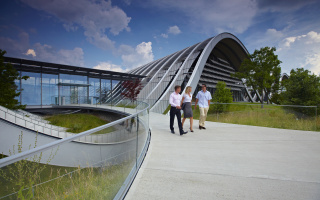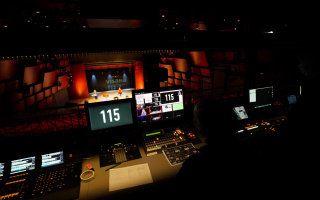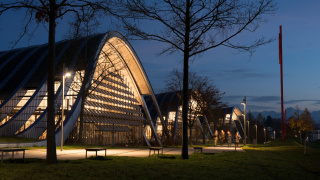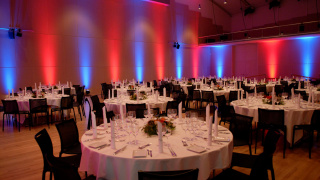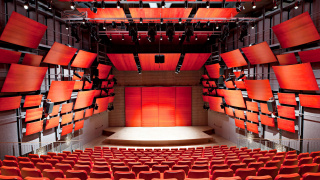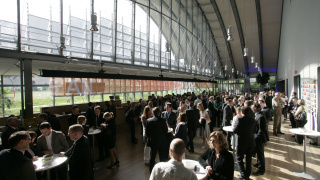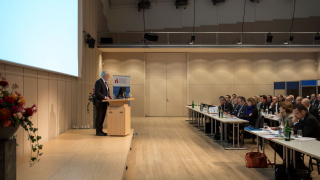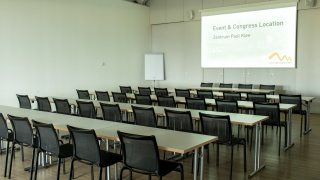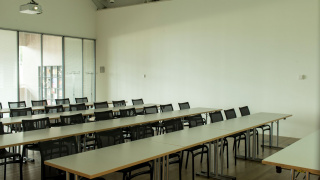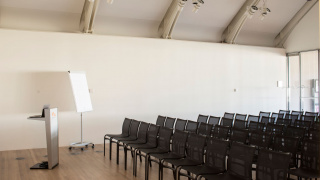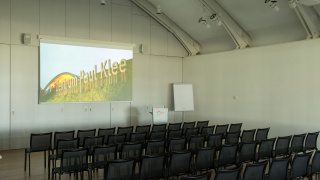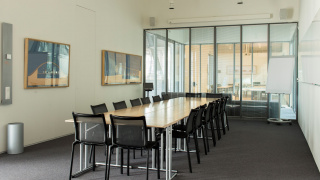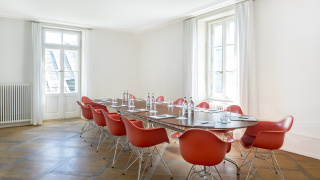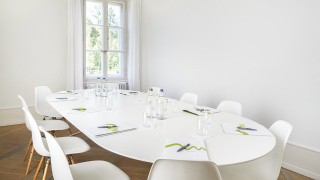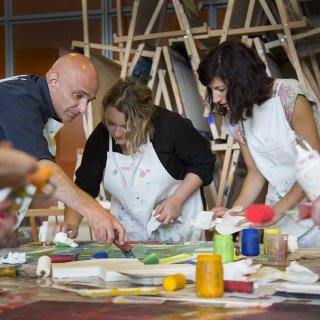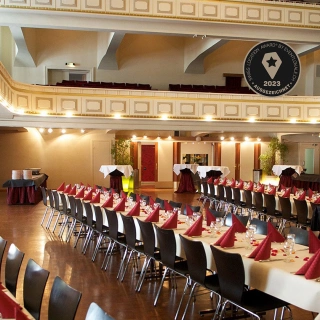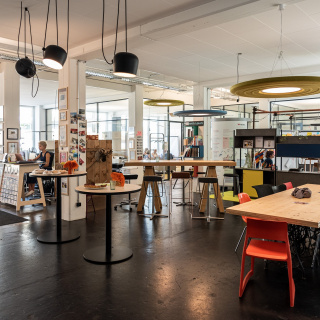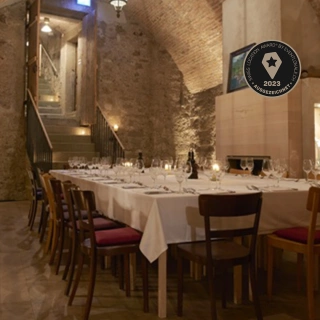Facts
-
Max. Capacity : 300
-
Parking Spaces : 150
-
Distance to Train Station : 3.5 km
-
Public Transit : 100 m
-
Barrier-free : Yes
-
Event Equipment : Yes
Designed by Italian star architect Renzo Piano, the Zentrum Paul Klee lends a unique atmosphere to every event. The building’s three waves of steel and glass mirror the shape of the terrain in such a way that the center and its surroundings merge into a whole, becoming a type of "landscape sculpture". In the interior, the light-filled "Museumsstrasse" pathway connects the three waves and invites you to take your time and explore.
You can choose from the impressive auditorium, the multifunctional forum or the flexible seminar rooms – each event space has its own character and can be adapted to meet your individual wishes. The Zentrum Paul Klee offers state-of-the-art technical infrastructure, personalized service, unique supporting programs such as art tours or team workshops in the Creaviva children's museum. As a catering partner, the company Eventmakers AG offers regional, seasonal and natural cuisine that is convincing at all levels and also operates the Schöngrün restaurant. The center is easily accessible both by public transport and by car.
Rooms and Capacities
-
 Auditorium
Auditorium
-
Concert : 300
-
Seminar : 300
-
Size : 390 m2
-
-
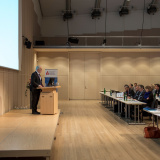 Forum
Forum
-
Concert : 200
-
Seminar : 132
-
Banquet : 250
-
Banquet round : 250
-
Size : 310 m2
-
-
 Seminar Rooms North 1 + 2
Seminar Rooms North 1 + 2
-
Concert : 70
-
Seminar : 40
-
U shape : 28
-
Banquet : 50
-
Banquet round : 50
-
Size : 80 m2
-
Natural light : Yes
-
-
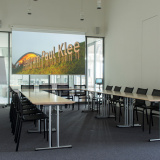 Seminar Rooms South 3 + 4
Seminar Rooms South 3 + 4
-
Concert : 40
-
Seminar : 24
-
Block shape : 20
-
U shape : 20
-
Size : 40 m2
-
Natural light : Yes
-
-
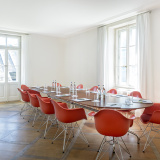 Salon Orange (Orange Salon)
Salon Orange (Orange Salon)
-
Block shape : 12
-
Size : 33 m2
-
Natural light : Yes
-
-
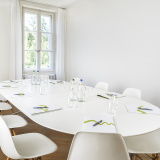 Salon Türkis (Turquoise Salon)
Salon Türkis (Turquoise Salon)
-
Block shape : 10
-
Size : 20m2
-
Natural light : Yes
-

