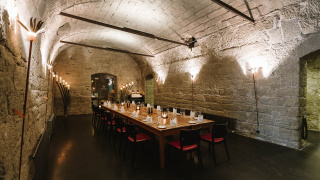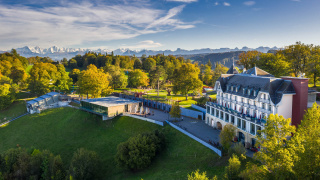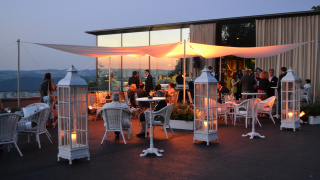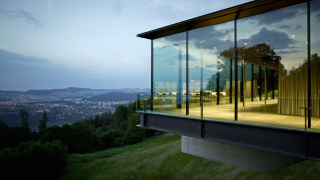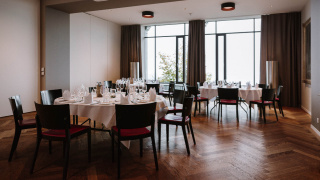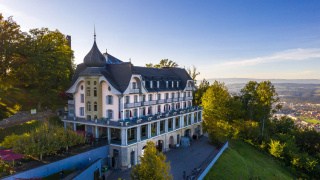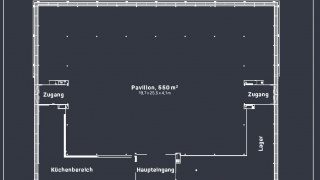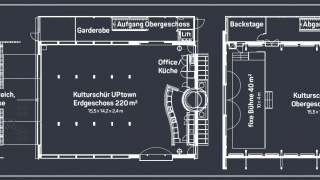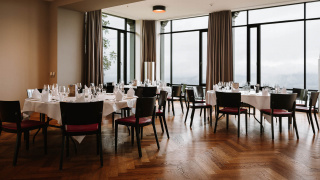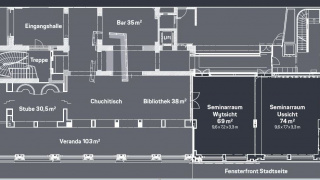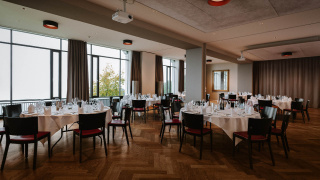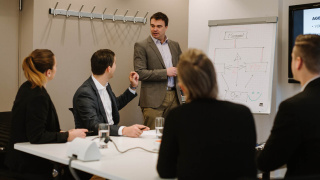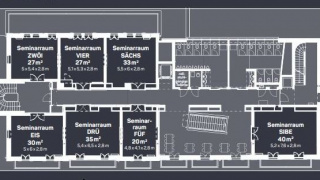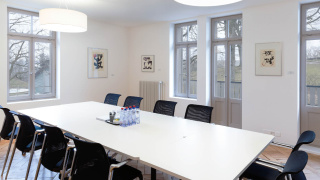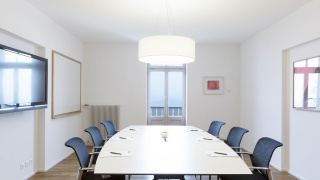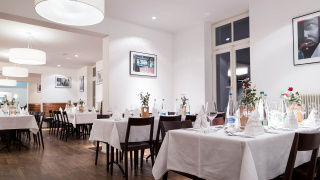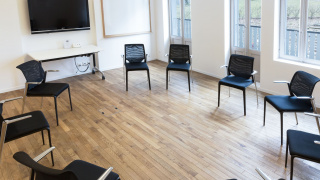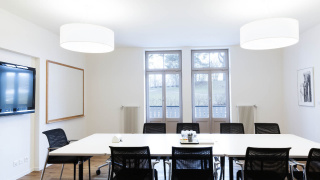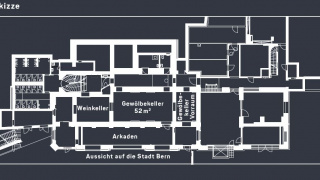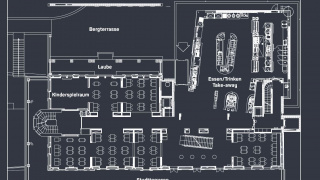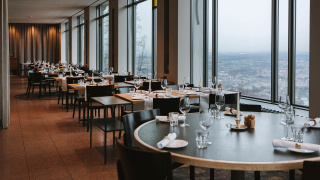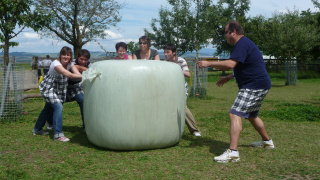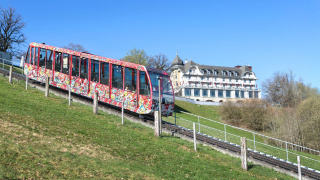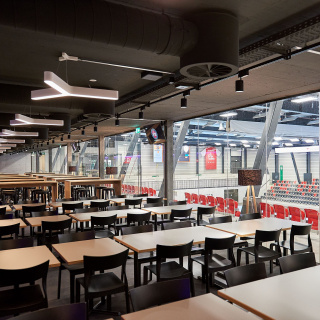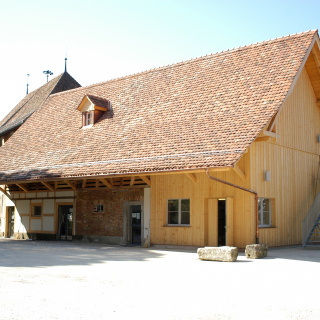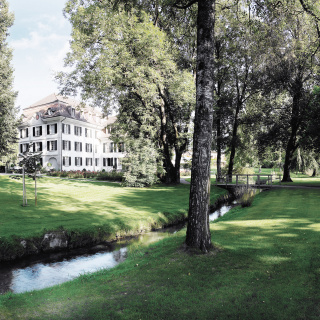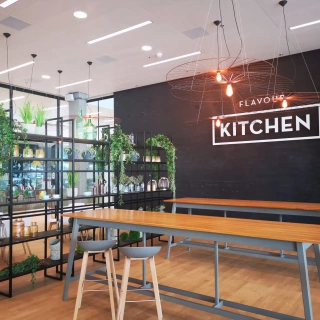Facts
-
Max. Capacity : 1’000
-
Parking Spaces : 240
-
Distance to Train Station : 100 m to the Gurten funiculaire
-
Public Transit : 100 m to the Gurten funiculaire
-
Barrier-free : Yes
-
Event Equipment : Yes
Meeting for seminars, being creative or just relaxing – on the Gurten, high above the rooftops of Bern, you’ll find the perfect setting for combining work and pleasure. Gurten – Park im Grünen on Bern’s local mountain, with its beautiful view of the federal city and idyllic surroundings, offers 13 modern event and seminar rooms.
The Gurten Pavilion is a very special highlight. The elegant pavilion’s outside walls are all made of glass, offering a fantastic view of the federal city, the Bernese Mittelland and the Alps. The second highlight: Kulturschür Uptown. The former barn is equipped wit state-of-the-art technology and a bar and offers room for up to 500 people on two floors.
Two restaurants and Bern’s two highest situated hotel rooms complete the package of the green event haven.
-
Fact
By the way: In the Summer of 2019, Gurten – Park im Grünen was named the most beautiful event location in all of Switzerland at the Swiss Location Awards.
Rooms and Capacities
-
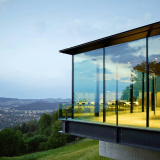 Pavillon
Pavillon
-
Concert : 450
-
Seminar : 200
-
Cocktail reception : 1’000
-
U shape : 50
-
Banquet round : 200
-
Banquet square : 500
-
Size : 550 m2
-
Room height : 4.10 m
-
Natural light : Yes
-
-
 Kulturschür Uptown (remodelled barn)
Kulturschür Uptown (remodelled barn)
-
Concert : 240
-
Seminar : 80
-
Cocktail reception : 300
-
U shape : 40
-
Banquet round : 80
-
Banquet square : 140
-
Size : 440 m2
-
Room height : 3.70 m
-
Natural light : Yes
-
-
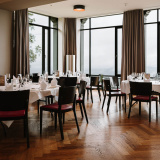 Ussicht
Ussicht
-
Concert : 60
-
Seminar : 40
-
Cocktail reception : 100
-
Block shape : 20
-
U shape : 24
-
Banquet round : 50
-
Banquet square : 70
-
Size : 74 m2
-
Room height : 3.30 m
-
Natural light : Yes
-
-
 Wytsicht
Wytsicht
-
Concert : 60
-
Seminar : 40
-
Cocktail reception : 100
-
Block shape : 20
-
U shape : 24
-
Banquet round : 50
-
Banquet square : 70
-
Size : 69 m2
-
Room height : 3.30 m
-
Natural light : Yes
-
-
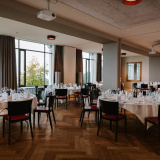 Ussicht/Wytsich
Ussicht/Wytsich
-
Concert : 120
-
Seminar : 80
-
Cocktail reception : 200
-
Banquet round : 100
-
Banquet square : 140
-
Size : 143 m2
-
Room height : 3.30 m
-
Natural light : Yes
-
-
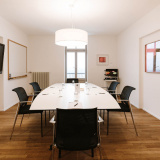 Seminar room ARTIST
Seminar room ARTIST
-
Block shape : 8
-
Size : 20 m2
-
Room height : 2.60 m
-
Natural light : Yes
-
-
 Seminar room EIS
Seminar room EIS
-
Concert : 20
-
Seminar : 14
-
Block shape : 12
-
U shape : 12
-
Size : 30 m2
-
Room height : 2.80 m
-
Natural light : Yes
-
-
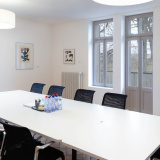 Seminar room ZWÖI
Seminar room ZWÖI
-
Concert : 20
-
Seminar : 11
-
Block shape : 11
-
U shape : 12
-
Size : 27 m2
-
Room height : 2.80 m
-
Natural light : Yes
-
-
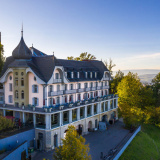 Seminar room DRÜ
Seminar room DRÜ
-
Concert : 28
-
Seminar : 14
-
Block shape : 12
-
U shape : 14
-
Size : 35 m2
-
Room height : 2.80 m
-
Natural light : Yes
-
-
 Seminar room VIER
Seminar room VIER
-
Concert : 20
-
Seminar : 11
-
Block shape : 11
-
U shape : 12
-
Size : 27 m2
-
Room height : 2.80 m
-
Natural light : Yes
-
-
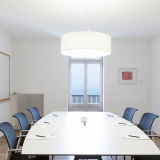 Seminar room FÜF
Seminar room FÜF
-
Block shape : 8
-
Size : 20 m2
-
Room height : 2.80 m
-
Natural light : Yes
-
-
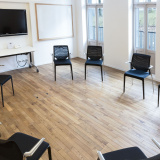 Seminar room SÄCHS
Seminar room SÄCHS
-
Concert : 20
-
Seminar : 11
-
Block shape : 12
-
U shape : 14
-
Size : 33 m2
-
Room height : 2.80 m
-
Natural light : Yes
-
-
 Seminar room SIBE
Seminar room SIBE
-
Concert : 38
-
Seminar : 18
-
Block shape : 14
-
U shape : 16
-
Size : 40 m2
-
Room height : 2.80 m
-
Natural light : Yes
-
-
 Gewölbekeller (vaulted cellar)
Gewölbekeller (vaulted cellar)
-
Concert : 50
-
Seminar : 30
-
Cocktail reception : 80
-
Block shape : 24
-
Banquet square : 40
-
Size : 52 m2
-
Room height : 4.10 m
-
-
 Tapis Rouge
Tapis Rouge
-
Cocktail reception : 250
-
Banquet square : 180
-
Size : 196 m2
-
Room height : 2.80 m
-
Natural light : Yes
-
-
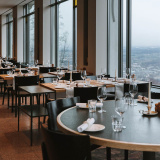 Gurtners
Gurtners
-
Cocktail reception : 150
-
Banquet square : 110
-
Size : 254 m2
-
Room height : 2.80 m
-
Natural light : Yes
-



