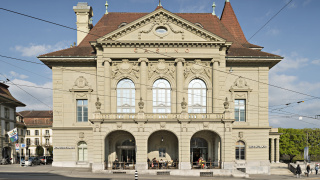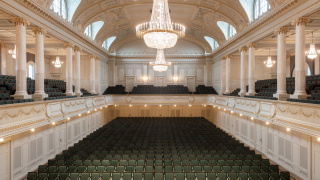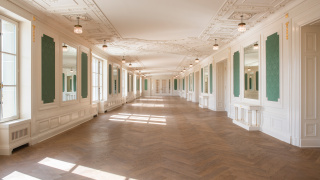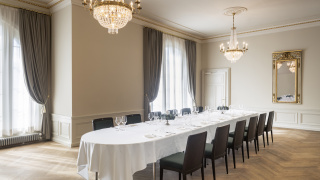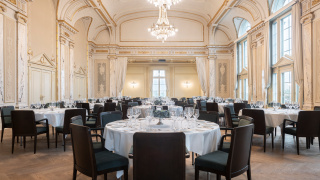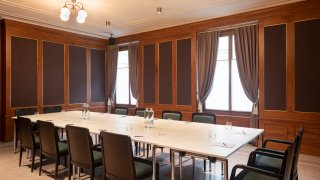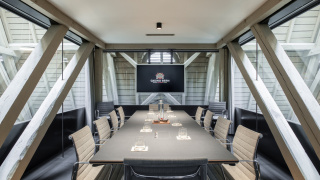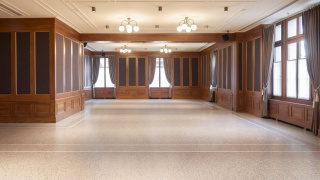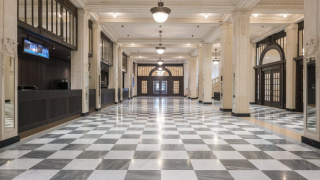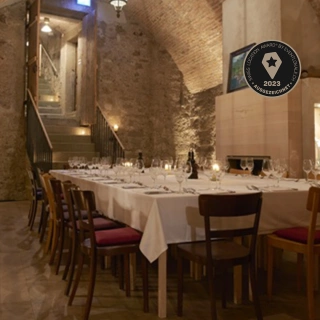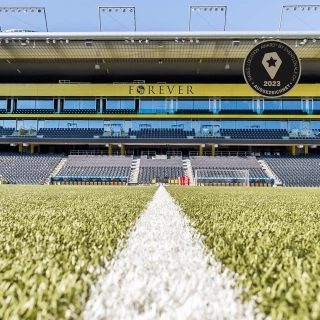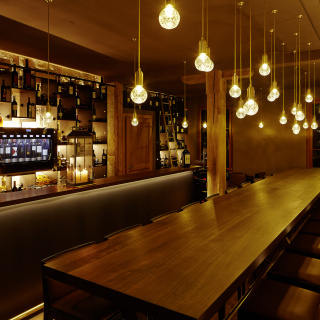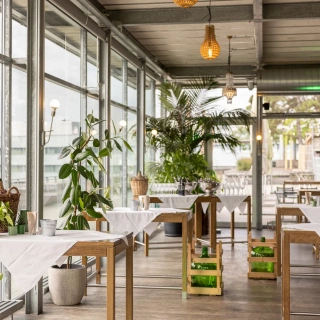Facts
-
Max. Capacity : 1’500
-
Distance to Train Station : 750 m
-
Public Transit : 100 m
-
Barrier-free : Yes
-
Event Equipment : Yes
Since it first opened in 1909, the Casino Bern has been a popular place to meet for cultural and social events in the heart of Bern. This is where history meets the modern world: Impressive figures such as Louis Armstrong, Grace Kelly and Herbert von Karajan were among its past patrons. The creative fusion of innovative gastronomic experiences with cultural and business events is unique. Emanating an exceptional atmosphere and grandeur, the newly renovated Casino Bern offers a space to suit every occasion – from corporate meetings to glamorous private parties. Steeped in history, the rooms can accommodate 6 to 1,500 guests, with cutting-edge equipment and an appealing historic charm.
Rooms and Capacities
-
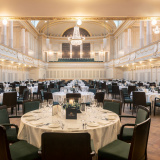 Grosser Saal (Great Hall)
Grosser Saal (Great Hall)
-
Concert : 1’332
-
Seminar : 234
-
Cocktail reception : 600
-
Block shape : 88
-
U shape : 74
-
Banquet round : 352
-
Banquet square : 444
-
Size : 448 m2
-
Room height : 13.80 m
-
Natural light : Yes
-
-
 Burgerratssaal (Civic Council Hall)
Burgerratssaal (Civic Council Hall)
-
Concert : 278
-
Seminar : 108
-
Cocktail reception : 300
-
Block shape : 48
-
U shape : 38
-
Banquet round : 180
-
Banquet square : 240
-
Size : 278 m2
-
Room height : 7.50 m
-
Natural light : Yes
-
-
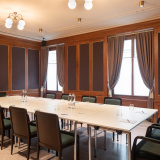 Salon Bernois 1
Salon Bernois 1
-
Concert : 72
-
Seminar : 36
-
Cocktail reception : 70
-
Block shape : 20
-
U shape : 22
-
Banquet round : 48
-
Banquet square : 56
-
Size : 82 m2
-
Room height : 3.00 m
-
Natural light : Yes
-
-
 Salon Bernois 2
Salon Bernois 2
-
Concert : 40
-
Seminar : 24
-
Cocktail reception : 30
-
Block shape : 16
-
U shape : 16
-
Banquet round : 32
-
Banquet square : 36
-
Size : 49 m2
-
Room height : 3.00 m
-
Natural light : Yes
-
-
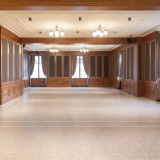 Salon Bernois 1 & 2
Salon Bernois 1 & 2
-
Concert : 118
-
Seminar : 68
-
Cocktail reception : 100
-
Block shape : 36
-
U shape : 32
-
Banquet round : 80
-
Banquet square : 100
-
Size : 130 m2
-
Room height : 3.00 m
-
Natural light : Yes
-
-
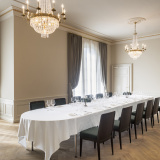 Salon Rose
Salon Rose
-
Concert : 48
-
Seminar : 30
-
Cocktail reception : 50
-
Block shape : 20
-
U shape : 18
-
Banquet round : 40
-
Banquet square : 56
-
Size : 61 m2
-
Room height : 3.90 m
-
Natural light : Yes
-
-
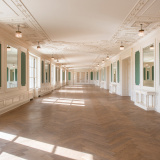 South Foyer
South Foyer
-
Cocktail reception : 200
-
Banquet round : 112
-
Banquet square : 90
-
Size : 198 m2
-
Room height : 2.90 m
-
Natural light : Yes
-
-
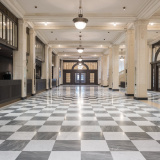 Vestibül
Vestibül
-
Cocktail reception : 320
-
Size : 214 m2
-
Room height : 5.00 m
-
Natural light : Yes
-
-
 Kubus 1
Kubus 1
-
Block shape : 10
-
Size : 22 m2
-
Room height : 2.50 m
-
Natural light : Yes
-
-
 Kubus 2
Kubus 2
-
Block shape : 10
-
Size : 22 m2
-
Room height : 2.50 m
-
Natural light : Yes
-


