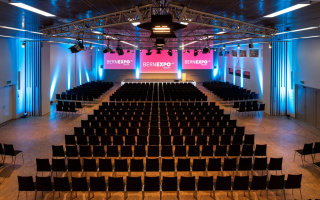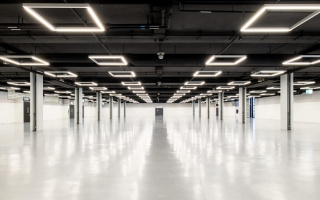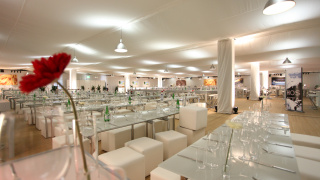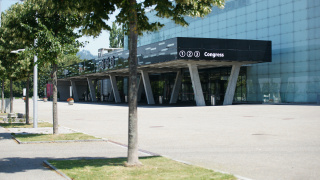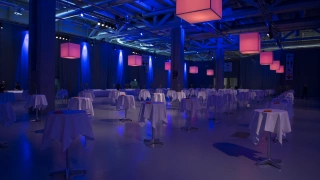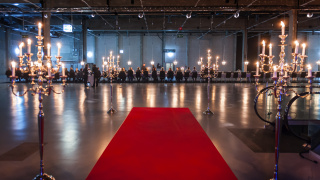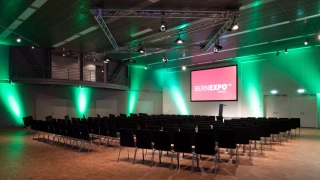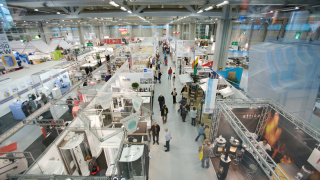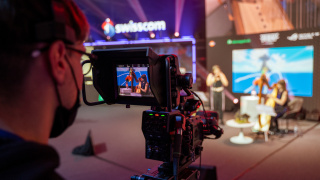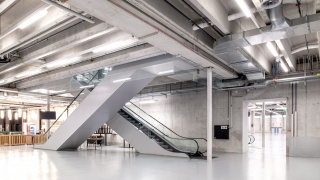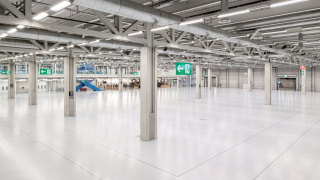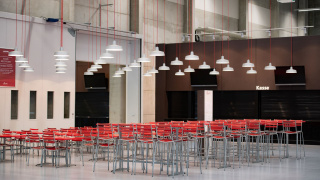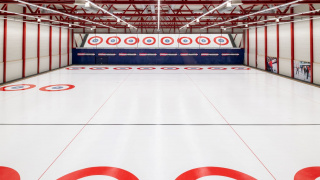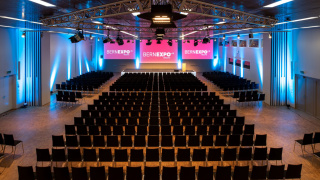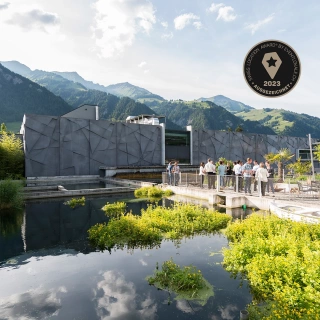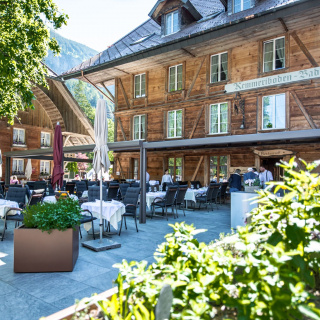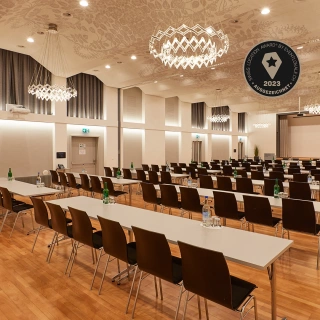Facts
-
Max. Capacity : 8'000
-
Parking Spaces : 318
-
Distance to Train Station : 1.00 km
-
Public Transit : in front of the house
-
Barrier-free : Yes
-
Event Equipment : Yes
41,000 square metres of inside space, a state-of-the-art convention centre and the largest open-air grounds in all of Switzerland: BERNEXPO impresses with its size, prime location and professional equipment.
The congress centre includes a plenary chamber, several meeting rooms and a lounge, offering room for events with up to 700 people. There are also eight exhibition halls, perfectly suited for large-scale events with up to 5,000 participants. I addition to the venues, BERNEXPO offers customized services and catering.
And the exhibition and convention centre is easily accessible: it can be reached within a few minutes by public transport from Bern’s main station and lies only a few hundred metres from the highway exit Bern-Wankdorf.
Rooms and Capacities
-
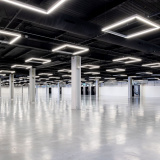 Halle 1.2
Halle 1.2
-
Concert : on request
-
Seminar : on request
-
Cocktail reception : 2'120
-
Block shape : on request
-
Banquet : on request
-
Banquet round : on request
-
Banquet square : on request
-
Size : 3’720 m2
-
Room height : 5.00 m
-
Natural light : Yes
-
-
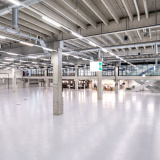 Halle 2.0
Halle 2.0
-
Concert : 2’000
-
Seminar : 1’000
-
Cocktail reception : 3'120
-
Block shape : on request
-
Banquet : 1’700
-
Banquet round : on request
-
Banquet square : on request
-
Size : 5’200 m2
-
Room height : 10.00 m
-
Natural light : Yes
-
-
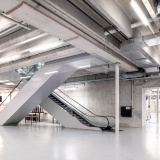 Halle 2.1 (Foyer)
Halle 2.1 (Foyer)
-
Cocktail reception : 1'620
-
Banquet round : on request
-
Banquet square : on request
-
Size : 2’370 m2
-
Room height : 5.30 m
-
Natural light : Yes
-
-
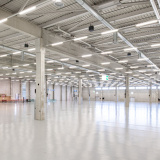 Halle 2.2
Halle 2.2
-
Concert : 2’000
-
Seminar : 1’000
-
Cocktail reception : 3'240
-
Block shape : on request
-
U shape : on request
-
Banquet : 1’700
-
Banquet round : on request
-
Banquet square : on request
-
Size : 5’200 m2
-
Room height : 10.00 m
-
Natural light : Yes
-
-
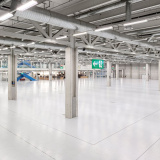 Halle 3.0
Halle 3.0
-
Concert : 4’000
-
Seminar : 2’000
-
Cocktail reception : 4'200
-
Block shape : on request
-
Banquet : 3’400
-
Banquet round : on request
-
Banquet square : on request
-
Size : 7’430 m2
-
Room height : 10.00 m
-
Natural light : Yes
-
-
 Halle 3.1 (Foyer)
Halle 3.1 (Foyer)
-
Cocktail reception : 1'000
-
Banquet round : on request
-
Banquet square : on request
-
Size : 1’060 m2
-
Room height : 5.30 m
-
Natural light : Yes
-
-
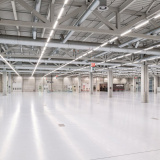 Halle 3.2
Halle 3.2
-
Concert : 4’000
-
Seminar : 2’000
-
Cocktail reception : 4'200
-
Block shape : on request
-
Banquet : 3’400
-
Banquet round : on request
-
Banquet square : on request
-
Size : 7’430 m2
-
Room height : 10.00 m
-
Natural light : Yes
-
-
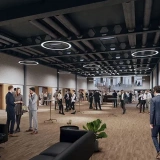 Stage
Stage
-
Opening : 2025
-
Size : 4300 m2
-
Max. Capacity : 9000
-
Cocktail reception : 9000
-
-
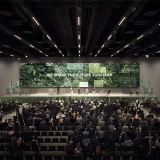 Cube
Cube
-
Opening : 2025
-
Size : 1300 m2
-
Max. Capacity : 1300
-
Cocktail reception : 1300
-
-
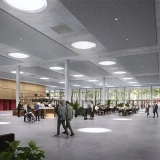 Foyer
Foyer
-
Opening : 2025
-
Size : 1900 m2
-
Max. Capacity : 2000
-
Cocktail reception : 2000
-
-
 Deck
Deck
-
Opening : 2025
-
Size : 1300 m2
-
Max. Capacity : 800
-
Cocktail reception : 800
-
-
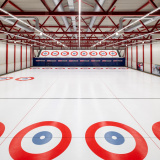 Halle 5.1 (Curling Rink)
Halle 5.1 (Curling Rink)
-
Concert : on request
-
Seminar : on request
-
Cocktail reception : 1'800
-
Block shape : on request
-
Banquet round : on request
-
Banquet square : on request
-
Size : 1’800 m2
-
Room height : 10.85 m
-
-
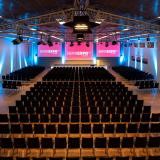 Plenary Chamber (Congress Rooms 1&2)
Plenary Chamber (Congress Rooms 1&2)
-
Concert : 750
-
Seminar : 300
-
Cocktail reception : on request
-
Block shape : 300
-
Banquet round : 360
-
Banquet square : 420
-
Size : 675 m2
-
Room height : 5.40 m
-
-
 Congress Room 1
Congress Room 1
-
Concert : 300
-
Seminar : 126
-
Cocktail reception : on request
-
Block shape : 150
-
Banquet round : 136
-
Banquet square : 168
-
Size : 335 m2
-
Room height : 5.40 m
-
-
 Congress Room 2
Congress Room 2
-
Concert : 300
-
Seminar : 117
-
Cocktail reception : on request
-
Block shape : 150
-
Banquet round : 144
-
Banquet square : 198
-
Size : 335 m2
-
Room height : 5.40 m
-
-
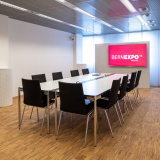 Congress Room 3
Congress Room 3
-
Block shape : 14
-
Size : 35 m2
-
Room height : 2.55 m
-
Natural light : Yes
-
-
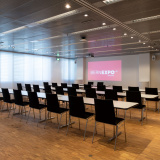 Congress Room 4
Congress Room 4
-
Concert : 82
-
Seminar : 34
-
Cocktail reception : on request
-
Block shape : 36
-
U shape : 24
-
Size : 80 m2
-
Room height : 2.55 m
-
Natural light : Yes
-
-
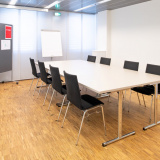 Congress Room 5
Congress Room 5
-
Concert : 20
-
Block shape : 10
-
Size : 35 m2
-
Room height : 2.55 m
-
Natural light : Yes
-
-
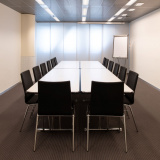 Congress Room 6
Congress Room 6
-
Concert : 38
-
Block shape : 14
-
Size : 40 m2
-
Room height : 2.55 m
-
Natural light : Yes
-
-
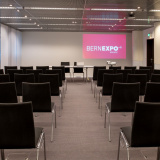 Congress Room 7
Congress Room 7
-
Concert : 62
-
Seminar : 26
-
Block shape : 36
-
U shape : 24
-
Size : 60 m2
-
Room height : 2.55 m
-
Natural light : Yes
-
-
 Congress Room 8
Congress Room 8
-
Concert : 22
-
Block shape : 10
-
Size : 30 m2
-
Room height : 2.55 m
-
Natural light : Yes
-
-
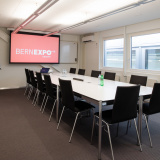 Congress Office
Congress Office
-
Block shape : 14
-
Size : 30 m2
-
Room height : 2.44 m
-
Natural light : Yes
-
-
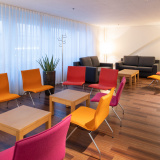 Congress Lounge
Congress Lounge
-
Size : 40 m2
-
Room height : 2.44 m
-
Natural light : Yes
-
-
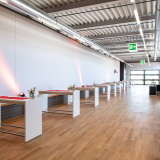 Foyer 2 North & Rooftop Terrace
Foyer 2 North & Rooftop Terrace
-
Cocktail reception : on request
-
Size : 310 m2
-
Room height : 3.80 m
-
Natural light : Yes
-
-
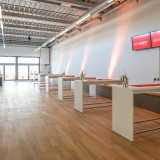 Foyer 2 South & Rooftop Terrace
Foyer 2 South & Rooftop Terrace
-
Cocktail reception : on request
-
Size : 180 m2
-
Room height : 3.80 m
-
Natural light : Yes
-

