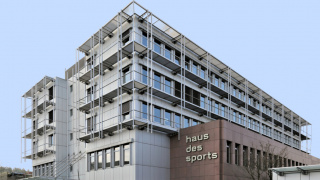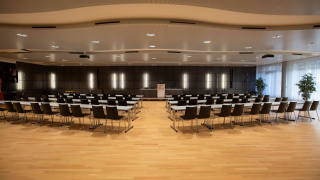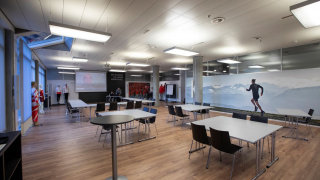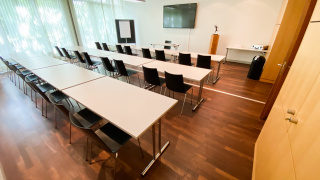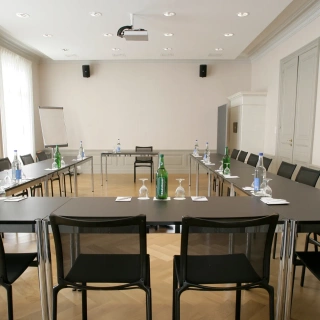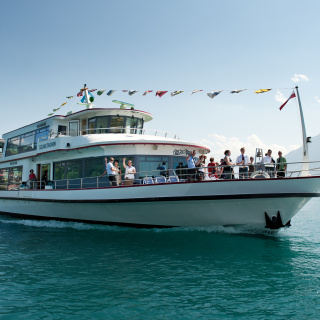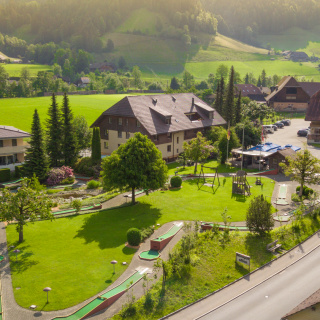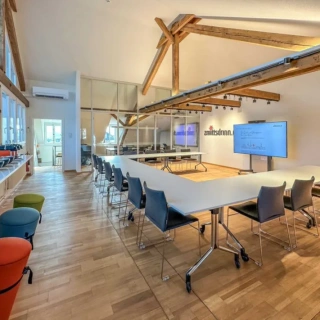Facts
-
Max. Capacity : 360
-
Parking Spaces : Yes
-
Public Transit : 350 m
-
Barrier-free : Yes
-
Event Equipment : Yes
Sport brings people together! This is why the Haus des Sports opens its doors to non-sporting organizations as well. Whether for seminars, conferences, congresses or banquets, this Swiss athletics meeting center offers infrastructure with a sporty flair. Athletes, sports enthusiasts and even couch potatoes will feel right at home at this event location.
Would you like to sit next to a Swiss sports legend during a coffee break? This is a very real possibility at the Haus des Sports and pretty much a normal occurrence! After all, the center is home not only to the Swiss Olympic association and the umbrella organization of Swiss sport, but numerous other sports associations are also located here. The optimal conditions for delivering top performances as a team!
Rooms and Capacities
-
 Stadion
Stadion
-
Concert : 360
-
Seminar : 160
-
Cocktail reception : 250
-
Block shape : 310
-
U shape : 60
-
Banquet round : 120
-
Size : 344 m2
-
Room height : 3.00 m
-
Natural light : Yes
-
-
 Hall of Fame
Hall of Fame
-
Max. Capacity : 230
-
Seminar : 120
-
Cocktail reception : 250
-
Block shape : 140
-
U shape : 180
-
Banquet round : 140
-
Size : 345 m2
-
Room height : 3.00 m
-
Natural light : Yes
-
-
 Olympia
Olympia
-
Concert : 120
-
Seminar : 71
-
Cocktail reception : 130
-
Block shape : 110
-
U shape : 40
-
Banquet round : 80
-
Size : 184 m2
-
Room height : 3.50 m
-
Natural light : Yes
-
-
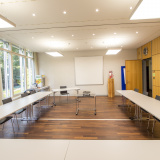 Spirit
Spirit
-
Concert : 50
-
Seminar : 20
-
Cocktail reception : 35
-
Block shape : 37
-
U shape : 17
-
Size : 52 m2
-
Room height : 3.00 m
-
Natural light : Yes
-
-
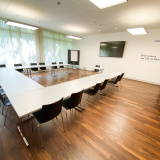 Time-Out
Time-Out
-
Concert : 60
-
Seminar : 25
-
Cocktail reception : 35
-
Block shape : 37
-
U shape : 17
-
Size : 62 m2
-
Room height : 3.00 m
-
Natural light : Yes
-
-
 Fairplay
Fairplay
-
Concert : 70
-
Seminar : 28
-
Cocktail reception : 35
-
Block shape : 45
-
U shape : 20
-
Size : 67 m2
-
Room height : 3.00 m
-
Natural light : Yes
-
-
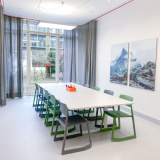 Dialog
Dialog
-
Block shape : 10
-
Size : 26 m2
-
Room height : 3.00 m
-
Natural light : Yes
-
-
 Team
Team
-
Block shape : 10
-
Size : 24 m2
-
Room height : 3.00 m
-
Natural light : Yes
-

