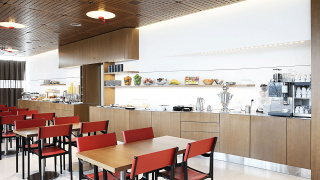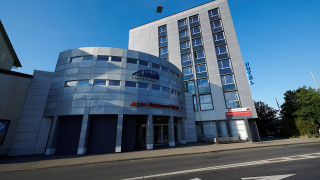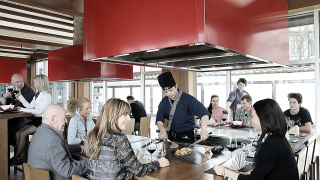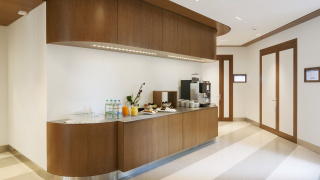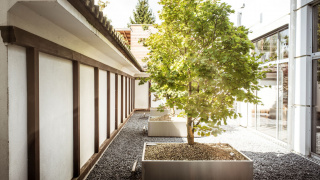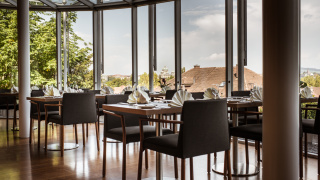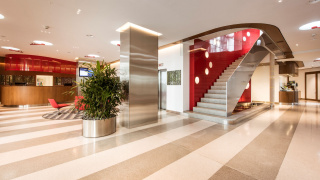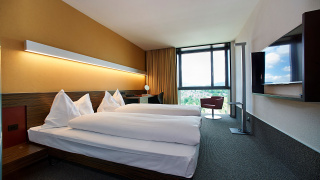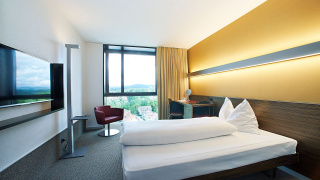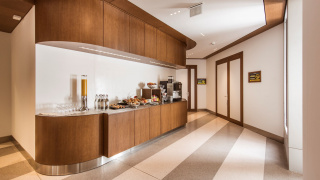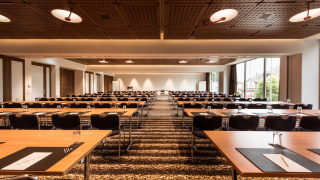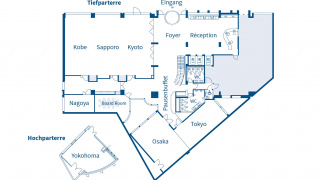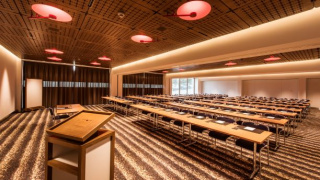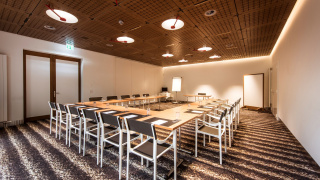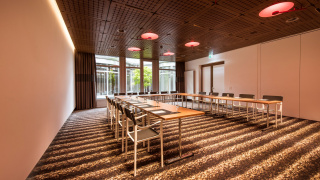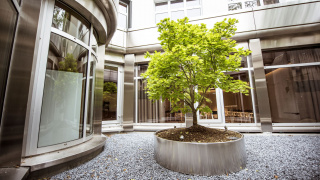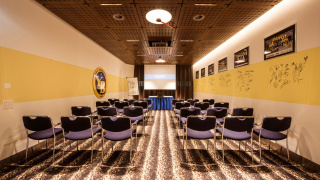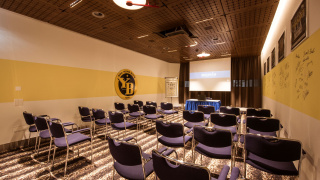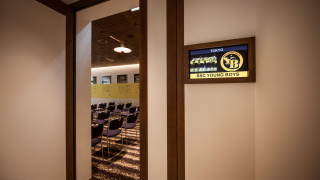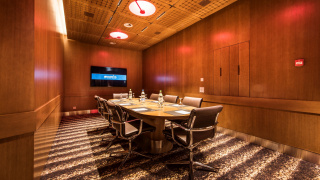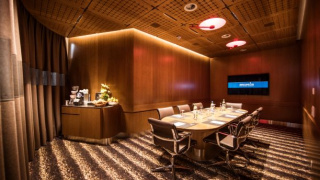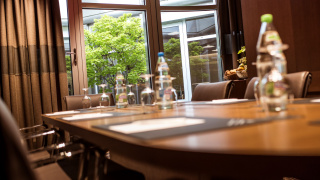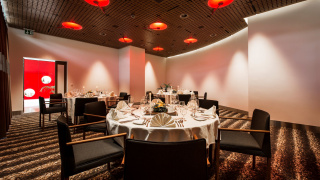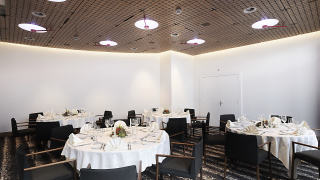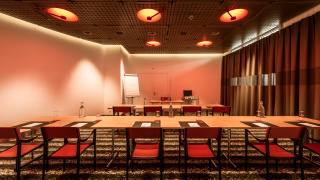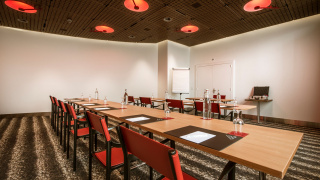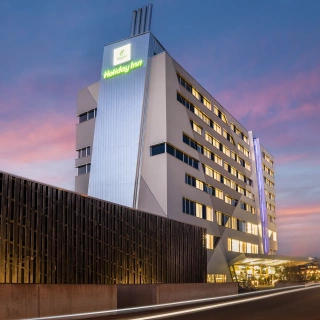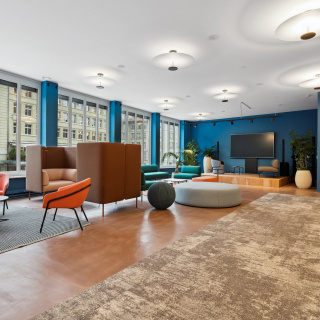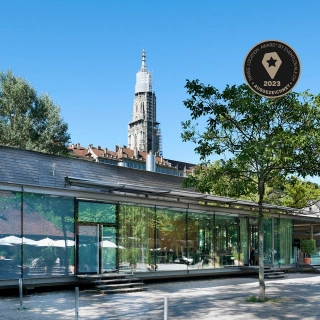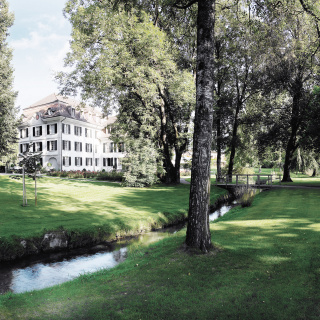Facts
-
Max. Capacity : 250
-
Hotel rooms : 97
-
Parking Spaces : 120
-
Distance to Train Station : 2.90 km
-
Public Transit : 10 m
Be it a meeting, a conference or a banquet – the Ambassador can cover everything and find the perfect solution for your event thanks to its different versatile rooms. Eight bright rooms with great infrastructure and room for up to 250 people are available. The hotel’s location right by the stop of streetcar no. 9 as well as the fantastic view of the city are further perks. And Culinary diversity is guaranteed: there’s a hotel bar and a bistro, the panorama restaurant “Le Pavillon” serves international specialities and the Japanese Teppanyaki restaurant “Taishi” is perfect for all fans of Asian cuisine. Did you know that it is Bern’s only Teppanyaki restaurant?
-
Fact
By the way: Hotel and seminar guests can use the spa area and the parking garage for free.
Rooms and Capacities
-
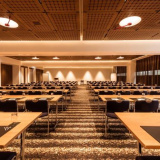 Plenary Meeting Room Kyoto, Sapporo + Kobe
Plenary Meeting Room Kyoto, Sapporo + Kobe
-
Concert : 250
-
Seminar : 130
-
Block shape : 70
-
U shape : 50
-
Banquet square : 105
-
Banquet round : 105
-
Cocktail reception : 280
-
Size : 220 m2
-
Room height : 290 cm
-
Natural light : Yes
-
-
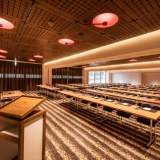 Combination Kyoto + Sapporo or Sapporo + Kobe
Combination Kyoto + Sapporo or Sapporo + Kobe
-
Concert : 150
-
Seminar : 80
-
Block shape : 50
-
U shape : 34
-
Banquet square : 100
-
Banquet round : 70
-
Cocktail reception : 100
-
Size : 144 m2
-
Room height : 290 cm
-
Natural light : Yes
-
-
 Kyoto or Sapporo or Kobe
Kyoto or Sapporo or Kobe
-
Concert : 70
-
Seminar : 40
-
Block shape : 34
-
U shape : 22
-
Banquet square : 30
-
Banquet round : 35
-
Cocktail reception : 45
-
Size : 72 m2
-
Room height : 290 cm
-
Natural light : Yes
-
-
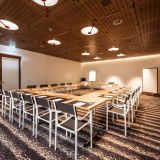 Osaka
Osaka
-
Concert : 70
-
Seminar : 40
-
Block shape : 34
-
U shape : 22
-
Banquet square : 30
-
Banquet round : 35
-
Cocktail reception : 45
-
Size : 72 m2
-
Room height : 290 cm
-
Natural light : Yes
-
-
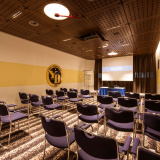 Tokyo (YB Room)
Tokyo (YB Room)
-
Concert : 48
-
Seminar : 36
-
Block shape : 20
-
U shape : 18
-
Banquet square : 18
-
Banquet round : 21
-
Cocktail reception : 40
-
Size : 50 m2
-
Room height : 290 cm
-
Natural light : Yes
-
-
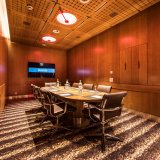 Board Room
Board Room
-
Block shape : 10
-
Size : 27 m2
-
Natural light : Yes
-
Room height : 290 cm
-
-
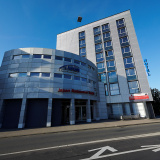 Nagoya
Nagoya
-
Concert : 20
-
Seminar : 9
-
Block shape : 12
-
U shape : 12
-
Size : 20 m2
-
Room height : 290 cm
-
Natural light : Yes
-
-
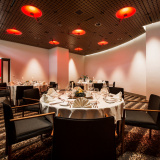 Yokohama
Yokohama
-
Concert : 45
-
Seminar : 35
-
Block shape : 26
-
U shape : 20
-
Banquet square : 40
-
Banquet round : 35
-
Cocktail reception : 45
-
Size : 52 m2
-
Room height : 290 cm
-
Natural light : Yes
-

